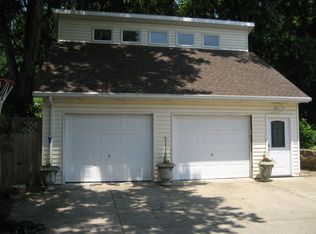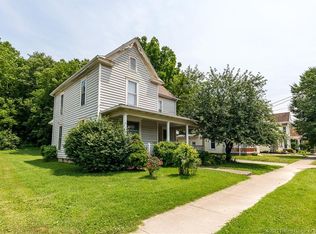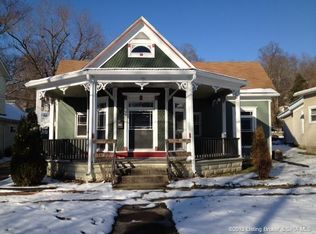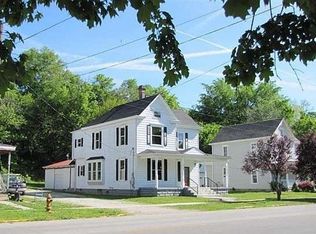This charming Historic downtown Corydon home can be yours! It has all NEW carpet throughout! Beautifully renovated kitchen with BRAND new appliances! New backsplash, new countertops and so much more to see! With all these renovations it's ready for you! This 4 bedroom and 2 full bath home won't last long! You can sit on this front porch and enjoy the heart of Corydon from your New home! ALL SQUARE FEET, ACREAGE, AND ROOM SIZES ARE APPROXIMATE. Please verify if important to buyers. Pre-approval appreciated will all offers.*** Seller will pay for 1 year Home Warranty from America's Preferred for an accepted offer!!
This property is off market, which means it's not currently listed for sale or rent on Zillow. This may be different from what's available on other websites or public sources.




