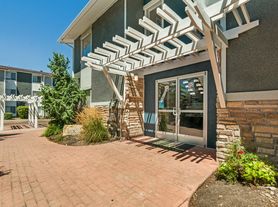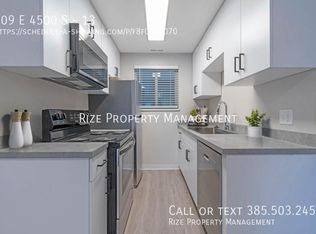Our apartment homes include dark walnut wood cabinetry throughout, with laminate countertops in the kitchen and bathroom. This beautiful apartment also includes wood-style vinyl floors, a spacious walk-in closet, and washer and dryer connections in the master closet in select apartments.
Dimensions**
Living Room: 11' x 13'
Dining Room: 8' x 9'
Master Bedroom: 12' x 13'
Bedroom: 11' x 9'
Additional wood cabinetry in the hallway for added storage. Private patios with water views on select apartment homes.
@media (max-width: 300px)}
Understanding Costs Additional Questions Self-Guided Tour
Apartment for rent
Special offer
$1,186/mo
514 E 4090 S #4-04B, Salt Lake City, UT 84107
2beds
818sqft
Price may not include required fees and charges.
Apartment
Available Fri Oct 24 2025
Cats, dogs OK
-- A/C
Hookups laundry
-- Parking
Fireplace
What's special
Wood-style vinyl floorsDark walnut wood cabinetryLaminate countertopsSpacious walk-in closetWasher and dryer connections
- 4 days |
- -- |
- -- |
Travel times
Looking to buy when your lease ends?
With a 6% savings match, a first-time homebuyer savings account is designed to help you reach your down payment goals faster.
Offer exclusive to Foyer+; Terms apply. Details on landing page.
Facts & features
Interior
Bedrooms & bathrooms
- Bedrooms: 2
- Bathrooms: 1
- Full bathrooms: 1
Heating
- Fireplace
Appliances
- Included: WD Hookup
- Laundry: Hookups
Features
- Storage, View, WD Hookup, Walk-In Closet(s)
- Flooring: Linoleum/Vinyl
- Has fireplace: Yes
Interior area
- Total interior livable area: 818 sqft
Property
Parking
- Details: Contact manager
Features
- Stories: 3
- Exterior features: 24-Hour Clothing Care Center, 24-Hour Emergency Maintenance, 24-Hour Fitness Studio with Cardio Equipment, Balcony, Coffee and Tea Bar, Exterior Type: Conventional, French Doors*, Fully Equipped Kitchen, High-speed Internet Ready, Included Covered Parking, Kitchen Pantries*, Lake and Waterways with Trails, On-Site Management, Package Receiving, PetsAllowed, Self-Guided Tours Available, Spacious Floor Plans, Virtual Tours Available, Year-Round Jacuzzi
- Has view: Yes
- View description: Mountain View
Lot
- Features: Near Public Transit
Construction
Type & style
- Home type: Apartment
- Property subtype: Apartment
Condition
- Year built: 1976
Building
Details
- Building name: Fox Point in Old Farm
Management
- Pets allowed: Yes
Community & HOA
Community
- Features: Clubhouse, Pool
HOA
- Amenities included: Pool
Location
- Region: Salt Lake City
Financial & listing details
- Lease term: 6 months, 7 months, 8 months, 9 months, 10 months, 11 months, 12 months, 13 months, 14 months
Price history
| Date | Event | Price |
|---|---|---|
| 10/20/2025 | Price change | $1,186-0.7%$1/sqft |
Source: Zillow Rentals | ||
| 10/19/2025 | Price change | $1,194-0.4%$1/sqft |
Source: Zillow Rentals | ||
| 10/18/2025 | Price change | $1,199-0.6%$1/sqft |
Source: Zillow Rentals | ||
| 10/16/2025 | Listed for rent | $1,206-12%$1/sqft |
Source: Zillow Rentals | ||
| 9/7/2025 | Listing removed | $1,371$2/sqft |
Source: Zillow Rentals | ||
Neighborhood: 84107
There are 28 available units in this apartment building
- Special offer! Savings of up to $300 off Move In Costs! 1-bedrooms starting $1088 and 2-bedrooms at $1203. -Expires November 15, 2025

