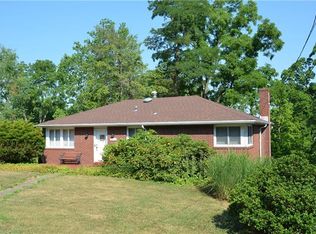Sold for $360,000 on 03/14/24
$360,000
514 Duff Rd, Sewickley, PA 15143
3beds
--sqft
Single Family Residence
Built in 1956
0.57 Acres Lot
$365,700 Zestimate®
$--/sqft
$2,234 Estimated rent
Home value
$365,700
$347,000 - $384,000
$2,234/mo
Zestimate® history
Loading...
Owner options
Explore your selling options
What's special
Wanting a Ranch? Look no further! Beautiful home features one level living, abundant space, ample storage and modern style. Brick exterior sets the stage for charming landscaping as you enter. Take note of the sprawling hardwood, bright windows and neutral tones that grace the space. Family room features a stone fireplace, ceiling fan and is open to the chef’s kitchen. Meal creation will be a delight with abundant cabinetry, endless counter space with complimentary backsplash, stainless appliances, island with casual seating, eat in dining area with access to the oversized deck and side entrance. Primary bedroom is bright and features ample storage. Guest bedrooms provided natural sunlight, generous storage and a modern tone. Updated hall bathroom features a tub shower combo with tile, large vanity and tile flooring. Vivid game room has a fireplace, laundry room access and boasts walk out access to the covered patio and expansive rear yard with a mature backdrop.
Zillow last checked: 8 hours ago
Listing updated: March 20, 2024 at 10:39am
Listed by:
Gia Albanowski 724-776-3686,
BERKSHIRE HATHAWAY THE PREFERRED REALTY
Bought with:
Jessica Ryan, RS356735
ACHIEVE REALTY, INC.
Source: WPMLS,MLS#: 1637593 Originating MLS: West Penn Multi-List
Originating MLS: West Penn Multi-List
Facts & features
Interior
Bedrooms & bathrooms
- Bedrooms: 3
- Bathrooms: 2
- Full bathrooms: 1
- 1/2 bathrooms: 1
Primary bedroom
- Level: Main
- Dimensions: 13x11
Bedroom 2
- Level: Main
- Dimensions: 11x10
Bedroom 3
- Level: Main
- Dimensions: 9x8
Entry foyer
- Level: Main
Family room
- Level: Main
- Dimensions: 19x12
Game room
- Level: Lower
- Dimensions: 22x15
Kitchen
- Level: Main
- Dimensions: 18x10
Laundry
- Level: Lower
- Dimensions: 20x11
Heating
- Forced Air, Gas
Cooling
- Central Air, Electric
Appliances
- Included: Some Gas Appliances, Dishwasher, Disposal, Microwave, Stove
Features
- Kitchen Island
- Flooring: Ceramic Tile, Hardwood, Carpet
- Basement: Finished,Interior Entry
- Number of fireplaces: 2
- Fireplace features: Family/Living/Great Room
Property
Parking
- Total spaces: 1
- Parking features: Built In, Garage Door Opener
- Has attached garage: Yes
Features
- Levels: One
- Stories: 1
Lot
- Size: 0.57 Acres
- Dimensions: 105 x 245 x 106 x 230
Details
- Parcel number: 0511H00278000000
Construction
Type & style
- Home type: SingleFamily
- Architectural style: Colonial,Ranch
- Property subtype: Single Family Residence
Materials
- Brick
- Roof: Composition
Condition
- Resale
- Year built: 1956
Utilities & green energy
- Sewer: Public Sewer
- Water: Public
Community & neighborhood
Security
- Security features: Security System
Location
- Region: Sewickley
Price history
| Date | Event | Price |
|---|---|---|
| 3/14/2024 | Sold | $360,000-2.7% |
Source: | ||
| 1/31/2024 | Contingent | $370,000 |
Source: | ||
| 1/17/2024 | Listed for sale | $370,000+236.4% |
Source: | ||
| 5/5/2015 | Sold | $110,000 |
Source: Public Record | ||
Public tax history
| Year | Property taxes | Tax assessment |
|---|---|---|
| 2025 | $5,961 +74.2% | $189,700 +59.8% |
| 2024 | $3,422 +509.5% | $118,700 |
| 2023 | $561 | $118,700 |
Find assessor info on the county website
Neighborhood: 15143
Nearby schools
GreatSchools rating
- 6/10Avonworth El SchoolGrades: 3-6Distance: 1.4 mi
- 7/10Avonworth Middle SchoolGrades: 7-8Distance: 2.4 mi
- 7/10Avonworth High SchoolGrades: 9-12Distance: 2.4 mi
Schools provided by the listing agent
- District: Avonworth
Source: WPMLS. This data may not be complete. We recommend contacting the local school district to confirm school assignments for this home.

Get pre-qualified for a loan
At Zillow Home Loans, we can pre-qualify you in as little as 5 minutes with no impact to your credit score.An equal housing lender. NMLS #10287.
