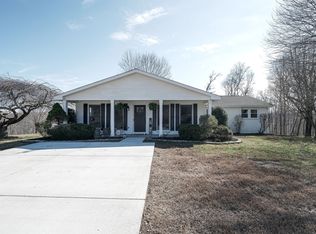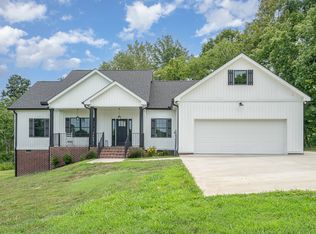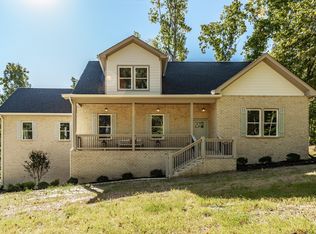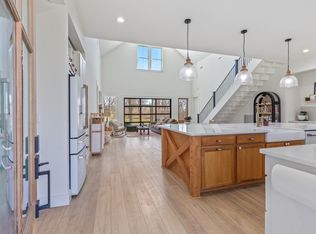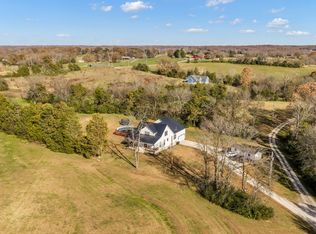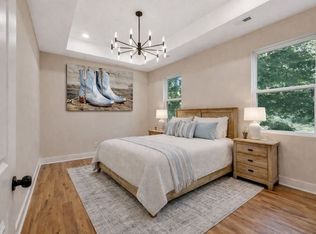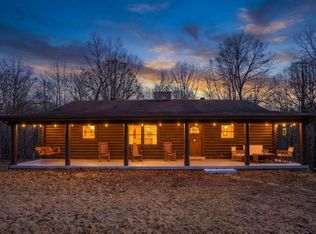You get the best of both worlds with this stately brick home, private area but with all the city conveniences! This like new southern living home is tucked away on 5 wooded acres on a hilltop with stunning views all around! Designed for entertainers at heart, the open floor plan with a custom fireplace flows seamlessly into the airy kitchen with high-end finishes. No detail was spared; custom cabinets to include range hood, pot filler, quartz countertops, upgraded lighting, custom tiled shower, hardwood floors just to name a few of our favorite features! The perfect mix with a traditional feel and a touch of modern. Huge bonus room could be 5th bdrm. Separate dinning room or den. Enjoy your morning coffee or dinner on your covered rocking chair front porch or on your oversized back deck with the serene wooded privacy. Walk or ride your 4-wheeler through the woods and take in the wildlife or hunt on your own property!
Active
$675,000
514 Doy Rd E, White Bluff, TN 37187
4beds
2,897sqft
Est.:
Single Family Residence, Residential
Built in 2022
5.01 Acres Lot
$-- Zestimate®
$233/sqft
$-- HOA
What's special
- 237 days |
- 749 |
- 38 |
Zillow last checked: 8 hours ago
Listing updated: June 19, 2025 at 11:53am
Listing Provided by:
Desiree Murphy 706-615-7597,
Legion Realty 931-368-4001,
Samantha Williams 270-349-7575,
Legion Realty
Source: RealTracs MLS as distributed by MLS GRID,MLS#: 2915622
Tour with a local agent
Facts & features
Interior
Bedrooms & bathrooms
- Bedrooms: 4
- Bathrooms: 3
- Full bathrooms: 3
- Main level bedrooms: 3
Bedroom 1
- Features: Suite
- Level: Suite
- Area: 187 Square Feet
- Dimensions: 17x11
Bedroom 2
- Area: 176 Square Feet
- Dimensions: 16x11
Bedroom 3
- Area: 176 Square Feet
- Dimensions: 16x11
Bedroom 4
- Area: 121 Square Feet
- Dimensions: 11x11
Bonus room
- Area: 336 Square Feet
- Dimensions: 24x14
Den
- Area: 418 Square Feet
- Dimensions: 22x19
Kitchen
- Features: Pantry
- Level: Pantry
- Area: 192 Square Feet
- Dimensions: 16x12
Living room
- Area: 364 Square Feet
- Dimensions: 28x13
Heating
- Central, Electric
Cooling
- Central Air, Electric
Appliances
- Included: Dishwasher, Microwave, Refrigerator, Electric Oven, Electric Range
Features
- Ceiling Fan(s), Walk-In Closet(s)
- Flooring: Carpet, Wood, Tile
- Basement: Crawl Space
- Number of fireplaces: 1
- Fireplace features: Electric
Interior area
- Total structure area: 2,897
- Total interior livable area: 2,897 sqft
- Finished area above ground: 2,897
Property
Parking
- Total spaces: 2
- Parking features: Garage Faces Side, Concrete
- Garage spaces: 2
Features
- Levels: Two
- Stories: 2
- Patio & porch: Porch, Covered
Lot
- Size: 5.01 Acres
- Features: Wooded
Details
- Parcel number: 076 03326 000
- Special conditions: Standard
Construction
Type & style
- Home type: SingleFamily
- Architectural style: Traditional
- Property subtype: Single Family Residence, Residential
Materials
- Brick
- Roof: Shingle
Condition
- New construction: No
- Year built: 2022
Utilities & green energy
- Sewer: Septic Tank
- Water: Public
- Utilities for property: Electricity Available, Water Available
Community & HOA
Community
- Subdivision: A
HOA
- Has HOA: No
Location
- Region: White Bluff
Financial & listing details
- Price per square foot: $233/sqft
- Annual tax amount: $2,000
- Date on market: 6/18/2025
- Electric utility on property: Yes
Estimated market value
Not available
Estimated sales range
Not available
Not available
Price history
Price history
| Date | Event | Price |
|---|---|---|
| 6/18/2025 | Listed for sale | $675,000-3.6%$233/sqft |
Source: | ||
| 5/3/2025 | Listing removed | $700,000$242/sqft |
Source: | ||
| 10/8/2024 | Price change | $700,000-4.1%$242/sqft |
Source: | ||
| 5/28/2024 | Listed for sale | $730,000$252/sqft |
Source: | ||
Public tax history
Public tax history
Tax history is unavailable.BuyAbility℠ payment
Est. payment
$3,716/mo
Principal & interest
$3199
Property taxes
$281
Home insurance
$236
Climate risks
Neighborhood: 37187
Nearby schools
GreatSchools rating
- 7/10White Bluff Elementary SchoolGrades: PK-5Distance: 3.9 mi
- 6/10W James Middle SchoolGrades: 6-8Distance: 4.5 mi
- 5/10Creek Wood High SchoolGrades: 9-12Distance: 0.6 mi
Schools provided by the listing agent
- Elementary: White Bluff Elementary
- Middle: W James Middle School
- High: Creek Wood High School
Source: RealTracs MLS as distributed by MLS GRID. This data may not be complete. We recommend contacting the local school district to confirm school assignments for this home.
- Loading
- Loading
