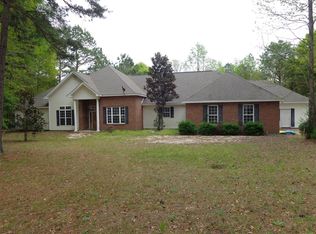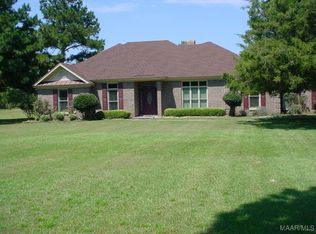Relax on your very own 5 ACRES away from the crowds! This 4 bedroom, 2.5 bath home w/NEW ROOF & fresh paint is waiting for YOU! Foyer leads into the spacious Great Room, which features wood floors, vaulted ceiling, wood burning fireplace & a door leading out to the extra-large deck. Enjoy an evening of grilling out on the back deck or make this your new spot for your morning coffee. There is a Living room that adjoins the formal Dining Room, perfect for entertaining family & friends. The Kitchen has plenty of counter/cabinet space & room for a breakfast table for your everyday meals. The stainless appliances (dishwasher, electric range & built-in microwave) remain. The Laundry Room & a convenient Half Bath are located near the Kitchen & the 2-Car Garage. All 4 Bedrooms are spacious. The Master Bedroom features a trey ceiling, an en-suite private bathroom & 2 closets, with one being a nice large walk-in closet. Don't forget the extended front porch, just perfect for your rocking chairs.
This property is off market, which means it's not currently listed for sale or rent on Zillow. This may be different from what's available on other websites or public sources.


