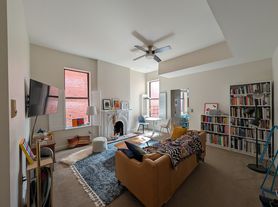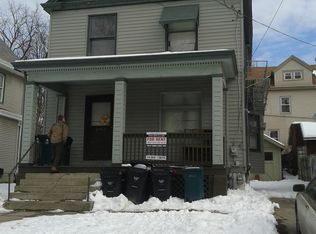2-bedroom, 1.5 bathroom house house for rent in the heart of Pendleton with a private 1-car garage! Three outdoor spaces including a bedroom level balcony, front deck, and a spacious and private back patio. The open floor plan is equipped with a modern kitchen with granite countertops and stainless steel appliances. The bedroom floor features a shared en-suite with a dual vanity and bedroom-level laundry. Enjoy the extra room off the garage that's perfect for a home gym and comes equipped with a squat rack.
Renter is responsible for electric. Cats and small dogs (under 40 lbs) allowed. Maximum of 2 pets total. No smoking.
Townhouse for rent
Accepts Zillow applications
$2,100/mo
514 Dandridge St, Cincinnati, OH 45202
2beds
1,259sqft
Price may not include required fees and charges.
Townhouse
Available now
Cats, small dogs OK
Central air
In unit laundry
Attached garage parking
Forced air
What's special
- 40 days |
- -- |
- -- |
Travel times
Facts & features
Interior
Bedrooms & bathrooms
- Bedrooms: 2
- Bathrooms: 2
- Full bathrooms: 1
- 1/2 bathrooms: 1
Heating
- Forced Air
Cooling
- Central Air
Appliances
- Included: Dishwasher, Dryer, Freezer, Microwave, Oven, Refrigerator, Washer
- Laundry: In Unit
Features
- Flooring: Carpet, Hardwood, Tile
Interior area
- Total interior livable area: 1,259 sqft
Property
Parking
- Parking features: Attached
- Has attached garage: Yes
- Details: Contact manager
Features
- Exterior features: Electricity not included in rent, Heating system: Forced Air
Details
- Parcel number: 0750002025000
Construction
Type & style
- Home type: Townhouse
- Property subtype: Townhouse
Building
Management
- Pets allowed: Yes
Community & HOA
Community
- Features: Fitness Center
HOA
- Amenities included: Fitness Center
Location
- Region: Cincinnati
Financial & listing details
- Lease term: 1 Year
Price history
| Date | Event | Price |
|---|---|---|
| 10/13/2025 | Price change | $2,100-4.5%$2/sqft |
Source: Zillow Rentals | ||
| 9/17/2025 | Listing removed | $399,000$317/sqft |
Source: | ||
| 9/13/2025 | Listed for rent | $2,200$2/sqft |
Source: Zillow Rentals | ||
| 7/1/2025 | Price change | $399,000-3.9%$317/sqft |
Source: | ||
| 4/12/2025 | Listed for sale | $415,000$330/sqft |
Source: | ||

