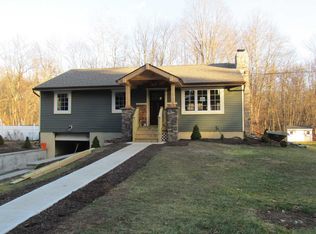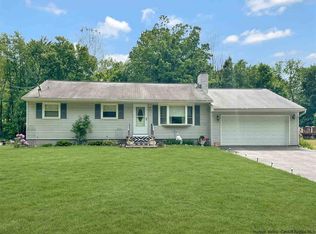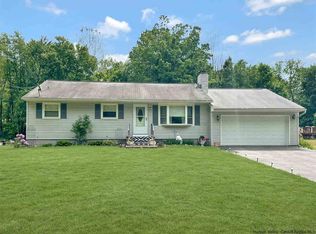Nice split-level home with large living room, working fireplace, and eat-in-kitchen. Perfect for converting to open floor plan, if desired. New septic tank, central air, solar panels which greatly reduce utility costs, ceiling fans in every room, new hard-wired fire and CO detectors, freshly painted bedrooms. Outside boasts many garden beds with perennial plants and two raised garden beds perfect for growing vegetables. Lower Level playroom and garage have separate propane heating source. Large laundry room with plenty of counter space, slop-sink and great wall-mounted ironing board. Half bath off laundry room. Generator hookup in garage. Motivated sellers, make an offer!
This property is off market, which means it's not currently listed for sale or rent on Zillow. This may be different from what's available on other websites or public sources.


