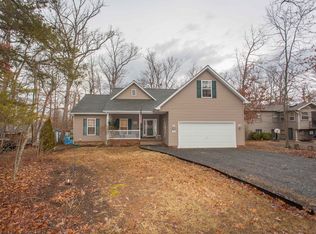Sold for $449,999 on 08/08/25
$449,999
514 Constitution Blvd, Locust Grove, VA 22508
4beds
2,975sqft
Single Family Residence
Built in 2006
0.43 Acres Lot
$449,500 Zestimate®
$151/sqft
$3,071 Estimated rent
Home value
$449,500
$387,000 - $526,000
$3,071/mo
Zestimate® history
Loading...
Owner options
Explore your selling options
What's special
Meticulously maintained, nearly 3,000 sq. ft. split-foyer in sought after Lake of the Woods! Home has been updated throughout to include all new GE Profile appliances, new hard surface flooring throughout the entire home, freshly painted throughout, new custom bathrooms with porcelain tile and new plumbing, new window treatments, a tile backsplash and fireplace surround, and new lighting and ceiling fans in every room - all within the last two years! Crown moulding throughout main living area on the upper level, Silestone kitchen counters, cherry cabinets throughout, and custom lighting throughout entirety of home. A large deck and patio on the rear of the home is great for cookouts and outdoor family gatherings. The HVAC system was replaced in 2019 and includes a whole house filtration system and humidifier. Beautifully landscaped yard on quiet cul-de-sac just a short walk to beaches, tennis courts, a playground, baseball field, and other amenities. A large shed in the rear yard is included for extra storage. New smart-enabled garage door openers with battery-backup in the oversized garage with built-in shelves and cabinets - perfect for storage. The lower level features a bedroom, full bathroom, and a flex room that can be used as a fifth bedroom, home office, or playroom. Make this home yours today!
Zillow last checked: 8 hours ago
Listing updated: August 09, 2025 at 04:57am
Listed by:
Brian Kestner 540-845-1943,
United Real Estate Premier
Bought with:
PAOLA LOZADA, 0225271269
Keller Williams Capital Properties
Source: Bright MLS,MLS#: VAOR2009212
Facts & features
Interior
Bedrooms & bathrooms
- Bedrooms: 4
- Bathrooms: 3
- Full bathrooms: 3
- Main level bathrooms: 2
- Main level bedrooms: 3
Basement
- Area: 0
Heating
- Heat Pump, Electric
Cooling
- Central Air, Electric
Appliances
- Included: Air Cleaner, Microwave, Dishwasher, Disposal, Energy Efficient Appliances, ENERGY STAR Qualified Dishwasher, ENERGY STAR Qualified Refrigerator, Exhaust Fan, Humidifier, Ice Maker, Double Oven, Self Cleaning Oven, Oven/Range - Electric, Refrigerator, Stainless Steel Appliance(s), Water Heater, Electric Water Heater
- Laundry: Lower Level
Features
- Attic, Air Filter System, Soaking Tub, Bathroom - Stall Shower, Bathroom - Walk-In Shower, Breakfast Area, Ceiling Fan(s), Chair Railings, Combination Kitchen/Dining, Crown Molding, Dining Area, Family Room Off Kitchen, Open Floorplan, Formal/Separate Dining Room, Eat-in Kitchen, Pantry, Primary Bath(s), Recessed Lighting, Upgraded Countertops, Walk-In Closet(s), 9'+ Ceilings, Dry Wall, Vaulted Ceiling(s)
- Flooring: Luxury Vinyl, Other
- Doors: French Doors, Six Panel
- Windows: Screens, Vinyl Clad, Window Treatments
- Has basement: No
- Number of fireplaces: 1
- Fireplace features: Gas/Propane, Heatilator, Mantel(s)
Interior area
- Total structure area: 2,975
- Total interior livable area: 2,975 sqft
- Finished area above ground: 2,975
Property
Parking
- Total spaces: 6
- Parking features: Garage Faces Front, Garage Door Opener, Oversized, Asphalt, Attached, Driveway
- Attached garage spaces: 2
- Uncovered spaces: 4
Accessibility
- Accessibility features: None
Features
- Levels: Split Foyer,Two
- Stories: 2
- Patio & porch: Patio, Deck
- Exterior features: Stone Retaining Walls
- Pool features: Community
Lot
- Size: 0.43 Acres
- Features: Cul-De-Sac, Front Yard, Landscaped, No Thru Street, Wooded, Rear Yard
Details
- Additional structures: Above Grade, Outbuilding
- Parcel number: 012A0000901030
- Zoning: R3
- Special conditions: Standard
- Other equipment: Negotiable, See Remarks
Construction
Type & style
- Home type: SingleFamily
- Property subtype: Single Family Residence
Materials
- Vinyl Siding, Brick Front
- Foundation: Slab
- Roof: Architectural Shingle
Condition
- Very Good,Excellent
- New construction: No
- Year built: 2006
- Major remodel year: 2024
Details
- Builder name: TCB Homes
Utilities & green energy
- Sewer: Public Sewer
- Water: Public
- Utilities for property: Cable, Broadband, Fiber Optic
Green energy
- Energy efficient items: Appliances, HVAC, Lighting
Community & neighborhood
Security
- Security features: 24 Hour Security, Exterior Cameras, Main Entrance Lock, Security Gate, Smoke Detector(s)
Location
- Region: Locust Grove
- Subdivision: Lake Of The Woods
HOA & financial
HOA
- Has HOA: Yes
- HOA fee: $2,295 annually
- Services included: Pool(s), Management, Security, Snow Removal
Other
Other facts
- Listing agreement: Exclusive Right To Sell
- Ownership: Fee Simple
Price history
| Date | Event | Price |
|---|---|---|
| 8/8/2025 | Sold | $449,999$151/sqft |
Source: | ||
| 6/30/2025 | Pending sale | $449,999$151/sqft |
Source: | ||
| 6/23/2025 | Price change | $449,999-2.2%$151/sqft |
Source: | ||
| 6/12/2025 | Price change | $459,999-2.1%$155/sqft |
Source: | ||
| 5/21/2025 | Price change | $469,999-2.1%$158/sqft |
Source: | ||
Public tax history
| Year | Property taxes | Tax assessment |
|---|---|---|
| 2024 | $1,941 | $255,100 |
| 2023 | $1,941 | $255,100 |
| 2022 | $1,941 +4.2% | $255,100 |
Find assessor info on the county website
Neighborhood: 22508
Nearby schools
GreatSchools rating
- NALocust Grove Primary SchoolGrades: PK-2Distance: 4.1 mi
- 6/10Locust Grove Middle SchoolGrades: 6-8Distance: 2.9 mi
- 4/10Orange Co. High SchoolGrades: 9-12Distance: 18.6 mi
Schools provided by the listing agent
- District: Orange County Public Schools
Source: Bright MLS. This data may not be complete. We recommend contacting the local school district to confirm school assignments for this home.

Get pre-qualified for a loan
At Zillow Home Loans, we can pre-qualify you in as little as 5 minutes with no impact to your credit score.An equal housing lender. NMLS #10287.
Sell for more on Zillow
Get a free Zillow Showcase℠ listing and you could sell for .
$449,500
2% more+ $8,990
With Zillow Showcase(estimated)
$458,490