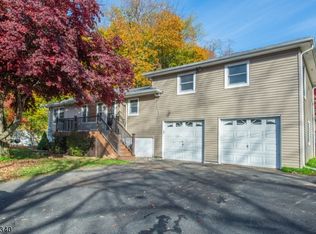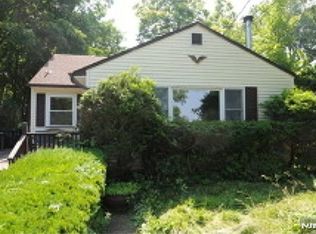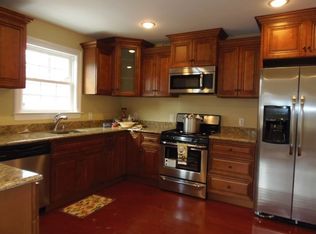
Closed
$350,000
514 Colver Rd, Roxbury Twp., NJ 07850
2beds
2baths
--sqft
Single Family Residence
Built in 1950
7,405.2 Square Feet Lot
$355,000 Zestimate®
$--/sqft
$2,462 Estimated rent
Home value
$355,000
$327,000 - $383,000
$2,462/mo
Zestimate® history
Loading...
Owner options
Explore your selling options
What's special
Zillow last checked: 12 hours ago
Listing updated: November 19, 2025 at 09:54pm
Listed by:
Antonio Henriques 908-654-6666,
Prominent Properties Sir
Bought with:
Antonio Henriques
Prominent Properties Sir
Source: GSMLS,MLS#: 3990000
Facts & features
Price history
| Date | Event | Price |
|---|---|---|
| 1/30/2026 | Listing removed | $2,500 |
Source: Zillow Rentals Report a problem | ||
| 12/6/2025 | Listed for rent | $2,500 |
Source: Zillow Rentals Report a problem | ||
| 11/13/2025 | Sold | $350,000+4.5% |
Source: | ||
| 10/10/2025 | Pending sale | $335,000 |
Source: | ||
| 10/1/2025 | Listed for sale | $335,000+74.9% |
Source: | ||
Public tax history
| Year | Property taxes | Tax assessment |
|---|---|---|
| 2025 | $4,863 | $176,900 |
| 2024 | $4,863 +1.6% | $176,900 |
| 2023 | $4,787 +28.1% | $176,900 +26.9% |
Find assessor info on the county website
Neighborhood: 07850
Nearby schools
GreatSchools rating
- 4/10Nixon Elementary SchoolGrades: PK-4Distance: 0.5 mi
- 5/10Eisenhower Middle SchoolGrades: 7-8Distance: 3.5 mi
- 5/10Roxbury High SchoolGrades: 9-12Distance: 3.4 mi
Get a cash offer in 3 minutes
Find out how much your home could sell for in as little as 3 minutes with a no-obligation cash offer.
Estimated market value$355,000
Get a cash offer in 3 minutes
Find out how much your home could sell for in as little as 3 minutes with a no-obligation cash offer.
Estimated market value
$355,000

