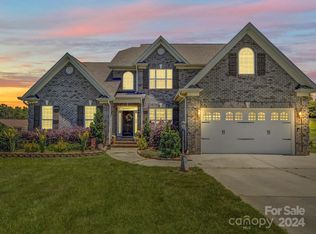Closed
$578,000
514 Cloverleaf Rd, Marshville, NC 28103
3beds
2,485sqft
Single Family Residence
Built in 2008
3.01 Acres Lot
$583,000 Zestimate®
$233/sqft
$2,526 Estimated rent
Home value
$583,000
$548,000 - $618,000
$2,526/mo
Zestimate® history
Loading...
Owner options
Explore your selling options
What's special
Come see this 20-year-young home! Freshly painted, immaculately maintained, professionally cleaned and completely move-in ready, this thoughtfully designed gem checks all the boxes.
Need hobby space? Enjoy a 670 sq. ft. detached workshop. Working from home? A 300 sq. ft. upstairs flex space with its own half bath makes the perfect office.
On the main level, you’ll find a private, fully accessible primary suite, plus a Jack and Jill set up that could be a fully customizable guest/child suite with full bath and guest accessible half bath designed by the original builder. Ask more about this! The main level has a split bedroom set up.
Upgraded finishes and millwork shine throughout—coffered ceilings, detailed trim, and a stunning east-facing kitchen that greets you with sunrises every morning.
This architectural gem sits on plenty of acreage, with a fresh new look, a reduced price, and a motivated seller ready to negotiate. Don’t wait—this one won’t last!
Zillow last checked: 8 hours ago
Listing updated: December 11, 2025 at 09:27am
Listing Provided by:
Sarah Miller sarahmillerrealestate5@gmail.com,
Central Carolina Real Estate Group LLC
Bought with:
Karen Pippin
Keller Williams Lake Norman
Source: Canopy MLS as distributed by MLS GRID,MLS#: 4247739
Facts & features
Interior
Bedrooms & bathrooms
- Bedrooms: 3
- Bathrooms: 3
- Full bathrooms: 2
- 1/2 bathrooms: 1
- Main level bedrooms: 3
Primary bedroom
- Features: Ceiling Fan(s), Tray Ceiling(s), Walk-In Closet(s)
- Level: Main
Bedroom s
- Features: Ceiling Fan(s), Tray Ceiling(s)
- Level: Main
Bedroom s
- Features: Ceiling Fan(s), Tray Ceiling(s)
- Level: Main
Bathroom full
- Level: Main
Bathroom half
- Level: Upper
Breakfast
- Level: Main
Dining room
- Features: Tray Ceiling(s)
- Level: Main
Flex space
- Level: Upper
Great room
- Features: Ceiling Fan(s), Tray Ceiling(s)
- Level: Main
Kitchen
- Features: Breakfast Bar
- Level: Main
Laundry
- Level: Main
Other
- Level: Main
Heating
- Heat Pump
Cooling
- Central Air, Heat Pump
Appliances
- Included: Dishwasher, Electric Range, Microwave, Refrigerator
- Laundry: Electric Dryer Hookup, Laundry Room, Washer Hookup
Features
- Flooring: Laminate, Hardwood
- Windows: Insulated Windows
- Has basement: No
- Fireplace features: Gas Log
Interior area
- Total structure area: 2,485
- Total interior livable area: 2,485 sqft
- Finished area above ground: 2,485
- Finished area below ground: 0
Property
Parking
- Total spaces: 2
- Parking features: Driveway, Attached Garage, Detached Garage, Garage Faces Side, Garage on Main Level
- Attached garage spaces: 2
- Has uncovered spaces: Yes
Accessibility
- Accessibility features: Two or More Access Exits
Features
- Levels: 1 Story/F.R.O.G.
- Patio & porch: Front Porch, Patio, Porch
Lot
- Size: 3.01 Acres
Details
- Additional structures: Workshop
- Parcel number: 02142013H
- Zoning: AZ5
- Special conditions: Undisclosed
Construction
Type & style
- Home type: SingleFamily
- Property subtype: Single Family Residence
Materials
- Brick Partial, Synthetic Stucco, Vinyl
- Foundation: Crawl Space
Condition
- New construction: No
- Year built: 2008
Utilities & green energy
- Sewer: Septic Installed
- Water: City
Community & neighborhood
Location
- Region: Marshville
- Subdivision: None
Other
Other facts
- Listing terms: Cash,Conventional,FHA,USDA Loan,VA Loan
- Road surface type: Concrete, Paved
Price history
| Date | Event | Price |
|---|---|---|
| 12/11/2025 | Listing removed | $3,500$1/sqft |
Source: Zillow Rentals Report a problem | ||
| 12/9/2025 | Sold | $578,000-2%$233/sqft |
Source: | ||
| 10/30/2025 | Price change | $589,950-1.7%$237/sqft |
Source: | ||
| 9/29/2025 | Price change | $599,900-4.6%$241/sqft |
Source: | ||
| 9/18/2025 | Listed for rent | $3,500$1/sqft |
Source: Zillow Rentals Report a problem | ||
Public tax history
| Year | Property taxes | Tax assessment |
|---|---|---|
| 2025 | $2,699 -2.2% | $538,600 +29.2% |
| 2024 | $2,759 +1% | $417,000 |
| 2023 | $2,732 | $417,000 |
Find assessor info on the county website
Neighborhood: 28103
Nearby schools
GreatSchools rating
- 8/10Marshville Elementary SchoolGrades: PK-5Distance: 0.7 mi
- 6/10East Union Middle SchoolGrades: 6-8Distance: 0.6 mi
- 4/10Forest Hills High SchoolGrades: 9-12Distance: 2 mi
Get a cash offer in 3 minutes
Find out how much your home could sell for in as little as 3 minutes with a no-obligation cash offer.
Estimated market value$583,000
Get a cash offer in 3 minutes
Find out how much your home could sell for in as little as 3 minutes with a no-obligation cash offer.
Estimated market value
$583,000
