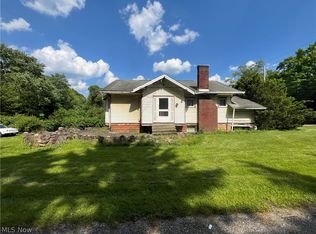Sold for $150,000
$150,000
514 Churchill Hubbard Rd, Youngstown, OH 44505
4beds
2,116sqft
Single Family Residence
Built in 1930
0.29 Acres Lot
$153,300 Zestimate®
$71/sqft
$1,398 Estimated rent
Home value
$153,300
$123,000 - $192,000
$1,398/mo
Zestimate® history
Loading...
Owner options
Explore your selling options
What's special
Take a look at this beautiful and spacious 3 story colonial. Step into the large kitchen which is equipped with a walk in pantry. The dining room, also spacious, has a beautiful window that will make dinner with the family feel warm and fuzzy. The Fire place and large windows in the living room give off a similar vibe. Hardwood flooring and tall 9 foot ceilings throughout the entire main floor. The 2nd floor is equipped with a full bath and 4 large bedrooms perfect for a growing family. The 3rd floor could easily be finished off and would make for an awesome loft. Come and make this your family home today!
Zillow last checked: 8 hours ago
Listing updated: June 26, 2025 at 06:33am
Listing Provided by:
Virginia Troyer 234-781-9019admin@pathwayoh.com,
Pathway Real Estate,
William Bays 330-980-0820,
Pathway Real Estate
Bought with:
Lisa A Mariani, 2017002653
Brokers Realty Group
Source: MLS Now,MLS#: 5107776 Originating MLS: Akron Cleveland Association of REALTORS
Originating MLS: Akron Cleveland Association of REALTORS
Facts & features
Interior
Bedrooms & bathrooms
- Bedrooms: 4
- Bathrooms: 1
- Full bathrooms: 1
Heating
- Forced Air
Cooling
- Ceiling Fan(s)
Features
- Basement: Full
- Number of fireplaces: 1
Interior area
- Total structure area: 2,116
- Total interior livable area: 2,116 sqft
- Finished area above ground: 2,116
Property
Parking
- Total spaces: 2
- Parking features: Driveway, Garage
- Garage spaces: 2
Features
- Levels: Three Or More
Lot
- Size: 0.29 Acres
Details
- Additional parcels included: 12099310
- Parcel number: 12099300
- Special conditions: Standard
Construction
Type & style
- Home type: SingleFamily
- Architectural style: Colonial
- Property subtype: Single Family Residence
Materials
- Vinyl Siding, Wood Siding
- Roof: Asphalt,Shingle
Condition
- Year built: 1930
Utilities & green energy
- Sewer: Public Sewer
- Water: Public
Community & neighborhood
Location
- Region: Youngstown
- Subdivision: Church Hill Manor
Other
Other facts
- Listing terms: Cash,Conventional,FHA,VA Loan
Price history
| Date | Event | Price |
|---|---|---|
| 6/26/2025 | Pending sale | $149,900-0.1%$71/sqft |
Source: | ||
| 6/24/2025 | Sold | $150,000+0.1%$71/sqft |
Source: | ||
| 4/19/2025 | Contingent | $149,900$71/sqft |
Source: | ||
| 4/3/2025 | Price change | $149,900-6.3%$71/sqft |
Source: | ||
| 3/20/2025 | Listed for sale | $159,900$76/sqft |
Source: | ||
Public tax history
Tax history is unavailable.
Neighborhood: 44505
Nearby schools
GreatSchools rating
- 5/10William S Guy Middle SchoolGrades: 5-8Distance: 0.4 mi
- 4/10Liberty High SchoolGrades: 9-12Distance: 0.4 mi
- 3/10E J Blott Elementary SchoolGrades: PK-4Distance: 0.4 mi
Schools provided by the listing agent
- District: Liberty LSD - 7813
Source: MLS Now. This data may not be complete. We recommend contacting the local school district to confirm school assignments for this home.
Get pre-qualified for a loan
At Zillow Home Loans, we can pre-qualify you in as little as 5 minutes with no impact to your credit score.An equal housing lender. NMLS #10287.
