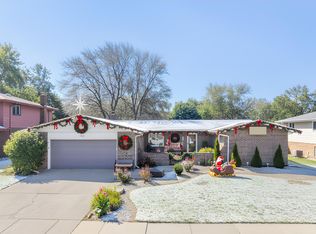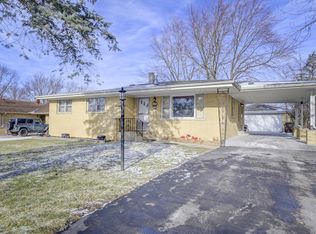Completely updated brick split level right in the heart of Beecher, 4 bedrooms, hardwood floors, beautiful gourmet kitchen,island, granite counter tops, stainless appliances, family room w/fireplace, bright & airy sun room,basement, 2 full baths, central air, 2 car attached garage, plenty of storage, close to shopping and schools,expressway access just minutes away.1 year lease, credit and background check required.
This property is off market, which means it's not currently listed for sale or rent on Zillow. This may be different from what's available on other websites or public sources.


