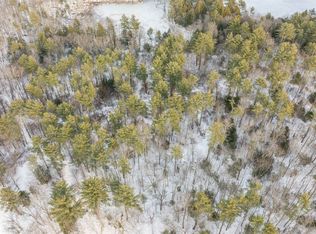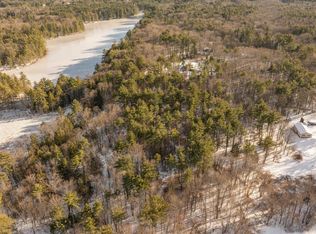This 3 bedroom, 3 bath classic colonial has more to offer than meets the eye. Hardwood floors and tile throughout with central air and generator hookup for those stormy New Hampshire nights. Nearly every room is wired for speakers along with the back deck - great for entertaining! Deck was just resurfaced with Trex decking and vinyl rails. Formal dining room off the kitchen with crown molding and wainscotting. Radon mitigation system already installed for the air, security system available and most recently installed are the leaf-guard gutters. The first floor 1/2 bath has been renovated along with the granite kitchen. Two walk-in closets in the master bedroom with oversized closets in the other two bedrooms. Each of which has organizers built in. Enjoy your drive past Lake Massabesic on your way to this private country setting, while still being only 15 minutes to Manchester! Seller to secure suitable housing. All offers due by Monday 11/4 at 6:00pm.
This property is off market, which means it's not currently listed for sale or rent on Zillow. This may be different from what's available on other websites or public sources.


