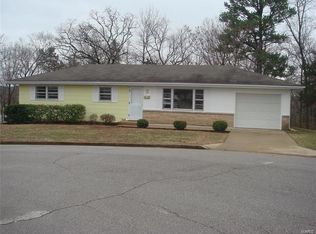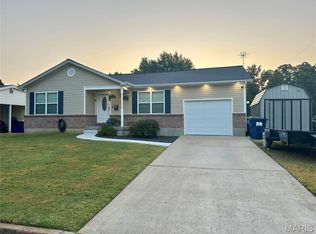3 Bedrooms, 3 baths, main floor laundry, great neighborhood and waiting for a new family. Back yard is great for entertaining ---- lots of horseshoes were pitched here. Big shade trees, woods and a trail that goes to the Bourbeuse River are all part of the attraction. Large family room on back of home is window lined and perfect for enjoying all our Missouri seasons. Workshop area in basement and big storage rooms with shelving to store your stuff. Another casual family room in basement is really nice if you need an overflow area for your family or guests. Kitchen is indicative of this age home ---- you know, the kind that had lots of cabinets and big workspaces! Home is being sold to settle estate. Heirs have not lived in the home and no sellers disclosure is available. Sellers do think there are wooden floors under carpeted area upstairs but cannot verify.
This property is off market, which means it's not currently listed for sale or rent on Zillow. This may be different from what's available on other websites or public sources.


