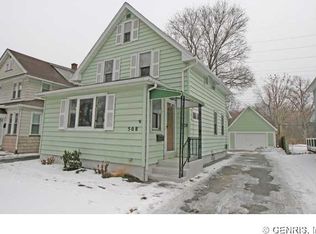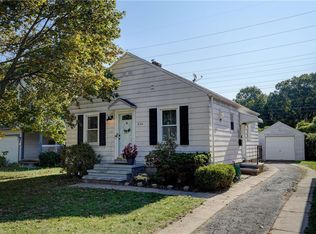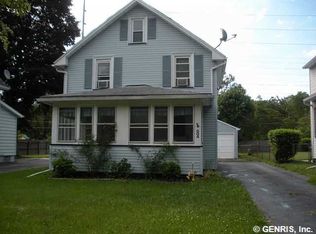Closed
$190,000
514 Bennington Dr, Rochester, NY 14616
3beds
1,389sqft
Single Family Residence
Built in 1925
5,998.21 Square Feet Lot
$204,900 Zestimate®
$137/sqft
$2,242 Estimated rent
Maximize your home sale
Get more eyes on your listing so you can sell faster and for more.
Home value
$204,900
$186,000 - $223,000
$2,242/mo
Zestimate® history
Loading...
Owner options
Explore your selling options
What's special
Welcome to 514 Bennington Dr. A charming and move-in ready 3-bed, 1.5-bath Colonial that has a welcoming craftsman’s feel, blending modern updates with timeless appeal. An updated cherry kitchen with new stainless-steel appliances! A spacious living room! A bright formal dining room! A beautiful Florida room ideal for relaxing, or a first-floor office! Need even more space? There's a full walk-up attic and a partially finished basement offering endless possibilities for a gym, man cave, or entertainment space. Step outside to your very own park-like, fully-fenced backyard, with a large deck and swimming pool perfect for these hot summer days! The stunning woodwork throughout adds to the home's character! Major updates are already done: Vinyl siding and windows! 2021 furnace! 2016 tear-off roof and a water tank! Conveniently located for shopping, grocery, parks, dining and schools plus a short drive to downtown Rochester. This home truly has it all. Don’t miss the opportunity to make this your forever home. Schedule your showing today! Delayed showings till 6/26 at 10 am and negotiations until 7/2 4:00 p.m
Zillow last checked: 8 hours ago
Listing updated: July 22, 2024 at 01:42pm
Listed by:
Karin J. Morabito 585-290-6410,
Real Broker NY LLC,
Richard Morabito 585-370-2999,
Real Broker NY LLC
Bought with:
Stephanie K Ide, 10301221985
Keller Williams Realty Gateway
Source: NYSAMLSs,MLS#: R1547818 Originating MLS: Rochester
Originating MLS: Rochester
Facts & features
Interior
Bedrooms & bathrooms
- Bedrooms: 3
- Bathrooms: 2
- Full bathrooms: 1
- 1/2 bathrooms: 1
- Main level bathrooms: 1
Heating
- Electric, Forced Air
Cooling
- Window Unit(s)
Appliances
- Included: Dryer, Electric Cooktop, Gas Water Heater, Microwave, Refrigerator, Washer
Features
- Ceiling Fan(s), Separate/Formal Dining Room, Eat-in Kitchen, Separate/Formal Living Room, Natural Woodwork
- Flooring: Carpet, Ceramic Tile, Varies, Vinyl
- Windows: Thermal Windows
- Basement: Partially Finished
- Has fireplace: No
Interior area
- Total structure area: 1,389
- Total interior livable area: 1,389 sqft
Property
Parking
- Total spaces: 1
- Parking features: Detached, Electricity, Garage
- Garage spaces: 1
Features
- Patio & porch: Enclosed, Porch
- Exterior features: Blacktop Driveway, Fully Fenced, Pool
- Pool features: Above Ground
- Fencing: Full
Lot
- Size: 5,998 sqft
- Dimensions: 40 x 150
- Features: Near Public Transit, Rectangular, Rectangular Lot, Residential Lot
Details
- Parcel number: 2628000752700001002000
- Special conditions: Standard
Construction
Type & style
- Home type: SingleFamily
- Architectural style: Colonial
- Property subtype: Single Family Residence
Materials
- Aluminum Siding, Steel Siding
- Foundation: Block
- Roof: Asphalt
Condition
- Resale
- Year built: 1925
Utilities & green energy
- Electric: Circuit Breakers
- Water: Connected, Public
- Utilities for property: High Speed Internet Available, Sewer Available, Water Connected
Green energy
- Energy efficient items: Appliances
Community & neighborhood
Location
- Region: Rochester
- Subdivision: John Sears Wright Farm
Other
Other facts
- Listing terms: Cash,Conventional,FHA,VA Loan
Price history
| Date | Event | Price |
|---|---|---|
| 8/9/2024 | Sold | $190,000+11.8%$137/sqft |
Source: | ||
| 7/9/2024 | Pending sale | $169,900$122/sqft |
Source: | ||
| 7/5/2024 | Contingent | $169,900$122/sqft |
Source: | ||
| 6/26/2024 | Listed for sale | $169,900+66.6%$122/sqft |
Source: | ||
| 9/14/2016 | Sold | $102,000-3.7%$73/sqft |
Source: | ||
Public tax history
| Year | Property taxes | Tax assessment |
|---|---|---|
| 2024 | -- | $99,900 |
| 2023 | -- | $99,900 -2.1% |
| 2022 | -- | $102,000 |
Find assessor info on the county website
Neighborhood: 14616
Nearby schools
GreatSchools rating
- 4/10Longridge SchoolGrades: K-5Distance: 1.2 mi
- 4/10Olympia High SchoolGrades: 6-12Distance: 2.1 mi
Schools provided by the listing agent
- District: Greece
Source: NYSAMLSs. This data may not be complete. We recommend contacting the local school district to confirm school assignments for this home.


