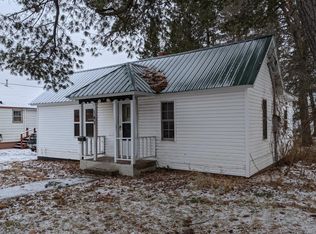Sold for $90,000 on 06/02/25
$90,000
514 Beebe St, Phillips, WI 54555
2beds
1,084sqft
Single Family Residence
Built in 1950
7,187 Square Feet Lot
$91,100 Zestimate®
$83/sqft
$1,267 Estimated rent
Home value
$91,100
Estimated sales range
Not available
$1,267/mo
Zestimate® history
Loading...
Owner options
Explore your selling options
What's special
(310/JG) This welcoming two bedroom home in Phillips enjoys a convenient location near the library, churches and shopping. The corner lot has a concrete driveway and a one car attached garage. There is a fenced yard for pets, fruit trees, landscaping and a flower bed. A high efficiency natural gas furnace and central air keep you comfortable. There is metal siding for low maintenance, and a 8’x16’ deck for enjoying cool evenings. There is a full bath on the main level and a shower, toilet, and utility sink, washer and dryer in the full basement. Living area has a warm, friendly, open feel and the family room provides more living space. Come check it out! 2024 Taxes: $1,062. (E ½ -Lots 1 & 2, Block 16, Beebe’s add. 18-37-1E)
Zillow last checked: 8 hours ago
Listing updated: July 09, 2025 at 04:24pm
Listed by:
JAMES GABRIELSEN 715-339-2181,
BIRCHLAND REALTY, INC. - PHILLIPS
Bought with:
JAMIE LUND, 94486 - 94
RE/MAX NEW HORIZONS REALTY LLC
Source: GNMLS,MLS#: 210884
Facts & features
Interior
Bedrooms & bathrooms
- Bedrooms: 2
- Bathrooms: 2
- Full bathrooms: 1
- 1/2 bathrooms: 1
Bedroom
- Level: First
- Dimensions: 10x12'4
Bedroom
- Level: First
- Dimensions: 9x11
Bathroom
- Level: First
Bathroom
- Level: Basement
Family room
- Level: First
- Dimensions: 14x18
Kitchen
- Level: First
- Dimensions: 11'6x15'6
Living room
- Level: First
- Dimensions: 18'3x13'6
Heating
- Forced Air, Natural Gas, Wall Furnace
Cooling
- Central Air
Appliances
- Included: Dryer, Electric Oven, Electric Range, Gas Water Heater, Refrigerator, Washer
Features
- Attic, Main Level Primary, Pull Down Attic Stairs, Cable TV
- Flooring: Carpet, Other
- Basement: Full,Interior Entry,Partial,Sump Pump
- Attic: Floored,Pull Down Stairs
- Has fireplace: No
- Fireplace features: None
Interior area
- Total structure area: 1,084
- Total interior livable area: 1,084 sqft
- Finished area above ground: 1,084
- Finished area below ground: 0
Property
Parking
- Total spaces: 1
- Parking features: Garage, One Car Garage, Driveway
- Garage spaces: 1
- Has uncovered spaces: Yes
Features
- Levels: One
- Stories: 1
- Patio & porch: Deck, Open
- Exterior features: Fence, Paved Driveway
- Fencing: Yard Fenced
- Frontage length: 0,0
Lot
- Size: 7,187 sqft
- Dimensions: 120 x 60
- Features: Level
Details
- Parcel number: 25550
- Zoning description: Residential
Construction
Type & style
- Home type: SingleFamily
- Architectural style: One Story
- Property subtype: Single Family Residence
Materials
- Frame, Metal Siding
- Roof: Composition,Shingle
Condition
- Year built: 1950
Utilities & green energy
- Electric: Circuit Breakers, Fuses
- Sewer: Connected, Public Sewer
- Water: Public
- Utilities for property: Sewer Connected
Community & neighborhood
Community
- Community features: Shopping
Location
- Region: Phillips
- Subdivision: Beebes Add
Other
Other facts
- Ownership: Fee Simple
Price history
| Date | Event | Price |
|---|---|---|
| 6/2/2025 | Sold | $90,000-17.4%$83/sqft |
Source: | ||
| 4/3/2025 | Contingent | $109,000$101/sqft |
Source: | ||
| 3/11/2025 | Listed for sale | $109,000+137%$101/sqft |
Source: | ||
| 4/8/2010 | Sold | $46,000$42/sqft |
Source: Public Record | ||
Public tax history
| Year | Property taxes | Tax assessment |
|---|---|---|
| 2023 | $939 -3.9% | $46,800 |
| 2022 | $977 +6.4% | $46,800 |
| 2021 | $919 -2.4% | $46,800 |
Find assessor info on the county website
Neighborhood: 54555
Nearby schools
GreatSchools rating
- 5/10Phillips Elementary SchoolGrades: PK-5Distance: 0.2 mi
- 4/10Phillips Middle SchoolGrades: 6-8Distance: 0.2 mi
- 7/10Phillips High SchoolGrades: 9-12Distance: 0.7 mi
Schools provided by the listing agent
- Elementary: PR Phillips
- Middle: PR Phillips
- High: PR Phillips
Source: GNMLS. This data may not be complete. We recommend contacting the local school district to confirm school assignments for this home.

Get pre-qualified for a loan
At Zillow Home Loans, we can pre-qualify you in as little as 5 minutes with no impact to your credit score.An equal housing lender. NMLS #10287.
