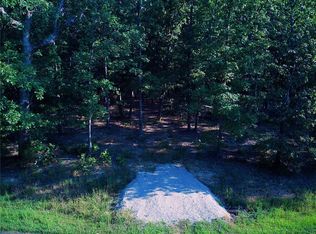Closed
Listing Provided by:
Sarah L Williamson 573-631-4616,
Triple Creek Realty LLC
Bought with: True Vision Realty, LLC
Price Unknown
514 Beartooth Rd, Farmington, MO 63640
4beds
4,399sqft
Farm
Built in 2017
20.6 Acres Lot
$944,700 Zestimate®
$--/sqft
$3,988 Estimated rent
Home value
$944,700
$756,000 - $1.21M
$3,988/mo
Zestimate® history
Loading...
Owner options
Explore your selling options
What's special
Stunning, custom home on 20 acres in Winchester Hills! This home is a perfect, peaceful retreat in Farmington School District! The great room boasts a floor to ceiling stone fireplace, exposed beams and lots of large windows to take in the beautiful, scenic views! The kitchen is one dreams are made of including custom cabinetry, walk-in pantry and granite counter tops! The large master suite has electric fireplace, huge walk in closet with custom cabinets, and master bath has his and her vanities and large custom stone shower. The other bedrooms are all great in size and have large closets! On the main floor you will also find an office, mudroom and large laundry room with custom cabinets! The basement has a family/rec room, wet bar area, half bath, and second master! Outside you will find 2 covered patios and a large shop. The shop has an apartment/bunk house, half bath and still plenty of room for all the toys!
Come see it today!
Zillow last checked: 8 hours ago
Listing updated: April 28, 2025 at 06:03pm
Listing Provided by:
Sarah L Williamson 573-631-4616,
Triple Creek Realty LLC
Bought with:
Mike R Shanks, 2018007688
True Vision Realty, LLC
Source: MARIS,MLS#: 24019372 Originating MLS: Mineral Area Board of REALTORS
Originating MLS: Mineral Area Board of REALTORS
Facts & features
Interior
Bedrooms & bathrooms
- Bedrooms: 4
- Bathrooms: 5
- Full bathrooms: 3
- 1/2 bathrooms: 2
- Main level bathrooms: 3
- Main level bedrooms: 3
Bedroom
- Level: Main
- Area: 209
- Dimensions: 11x19
Bedroom
- Level: Main
- Area: 154
- Dimensions: 14x11
Bedroom
- Level: Main
- Area: 154
- Dimensions: 14x11
Bedroom
- Level: Lower
- Area: 255
- Dimensions: 15x17
Bathroom
- Level: Main
- Area: 110
- Dimensions: 11x10
Bathroom
- Level: Main
- Area: 24
- Dimensions: 6x4
Bathroom
- Level: Main
- Area: 196
- Dimensions: 14x14
Bathroom
- Level: Lower
- Area: 65
- Dimensions: 5x13
Bathroom
- Level: Lower
- Area: 30
- Dimensions: 5x6
Kitchen
- Level: Main
- Area: 493
- Dimensions: 29x17
Laundry
- Level: Main
- Area: 100
- Dimensions: 10x10
Living room
- Level: Main
- Area: 255
- Dimensions: 15x17
Mud room
- Level: Main
- Area: 55
- Dimensions: 11x5
Office
- Level: Main
- Area: 180
- Dimensions: 12x15
Heating
- Electric, Forced Air
Cooling
- Central Air, Electric
Appliances
- Included: Electric Water Heater
Features
- Workshop/Hobby Area
- Basement: Full,Partially Finished,Sleeping Area,Storage Space
- Number of fireplaces: 3
- Fireplace features: Basement, Dining Room, Living Room, Master Bedroom, Recreation Room
Interior area
- Total structure area: 4,399
- Total interior livable area: 4,399 sqft
- Finished area above ground: 2,739
Property
Parking
- Total spaces: 2
- Parking features: Attached, Detached, Garage, Garage Door Opener, Storage, Workshop in Garage
- Attached garage spaces: 2
Features
- Patio & porch: Patio
- Fencing: None
Lot
- Size: 20.60 Acres
- Features: Wooded
Details
- Additional structures: Metal Building, Outbuilding, Workshop
- Parcel number: 147026000000001.06
- Special conditions: Standard
- Wooded area: 871200
Construction
Type & style
- Home type: SingleFamily
- Architectural style: Contemporary
- Property subtype: Farm
Materials
- Brick, Wood Siding, Cedar
Condition
- Year built: 2017
Utilities & green energy
- Sewer: Septic Tank
- Water: Well
- Utilities for property: Propane Leased, Natural Gas Available, Electricity Available, Water Available, Sewer Available
Community & neighborhood
Location
- Region: Farmington
- Subdivision: Winchester Hills
Other
Other facts
- Listing terms: Cash,Conventional
- Ownership: Private
- Road surface type: Asphalt, Gravel, Paved
Price history
| Date | Event | Price |
|---|---|---|
| 5/22/2024 | Sold | -- |
Source: | ||
| 4/14/2024 | Pending sale | $975,000$222/sqft |
Source: | ||
| 4/2/2024 | Listed for sale | $975,000+5%$222/sqft |
Source: | ||
| 1/7/2022 | Sold | -- |
Source: | ||
| 12/14/2021 | Pending sale | $929,000$211/sqft |
Source: | ||
Public tax history
| Year | Property taxes | Tax assessment |
|---|---|---|
| 2024 | $5,056 -0.1% | $103,140 |
| 2023 | $5,063 -0.2% | $103,140 |
| 2022 | $5,072 +1.2% | $103,140 +0.9% |
Find assessor info on the county website
Neighborhood: 63640
Nearby schools
GreatSchools rating
- 5/10Lincoln Intermediate SchoolGrades: 5-6Distance: 4.2 mi
- 6/10Farmington Middle SchoolGrades: 7-8Distance: 4.3 mi
- 5/10Farmington Sr. High SchoolGrades: 9-12Distance: 4.3 mi
Schools provided by the listing agent
- Elementary: Farmington R-Vii
- Middle: Farmington Middle
- High: Farmington Sr. High
Source: MARIS. This data may not be complete. We recommend contacting the local school district to confirm school assignments for this home.
Sell for more on Zillow
Get a free Zillow Showcase℠ listing and you could sell for .
$944,700
2% more+ $18,894
With Zillow Showcase(estimated)
$963,594