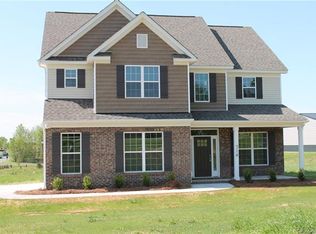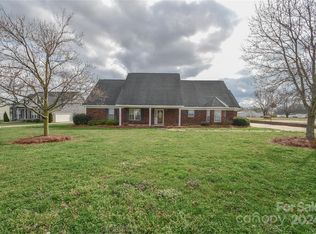Closed
$585,000
514 Baucom Deese Rd, Monroe, NC 28110
3beds
2,390sqft
Single Family Residence
Built in 2017
1 Acres Lot
$589,800 Zestimate®
$245/sqft
$2,399 Estimated rent
Home value
$589,800
$554,000 - $631,000
$2,399/mo
Zestimate® history
Loading...
Owner options
Explore your selling options
What's special
GORGEOUS Brick Home on 1 Acre with Large 3 Bay Auto Work Shop. NO HOA! 3 Bedrooms and an Office/Optional 4th Bedroom. Meticulously Maintained Home. Convenient to shopping, hospital, and quick access to Monroe Bypass. Kitchen features Gas Stove, Granite Countertops, and Breakfast Bar. Primary Bathroom features Spacious Tile Shower, Dual Vanities, and Walk-In Closet. Bonus Room, Full Bathroom, and 4th Bedroom/Office Upstairs. Side Load 2 Car Garage. Tankless Gas Water Heater(2023). Potential to convert existing attic storage into additional square footage. Easy to Show!
Zillow last checked: 8 hours ago
Listing updated: August 11, 2025 at 11:08am
Listing Provided by:
Chad Jochens 704-615-2489,
EXP Realty LLC Ballantyne
Bought with:
Jennifer Soprano
NextHome Paramount
Source: Canopy MLS as distributed by MLS GRID,MLS#: 4240849
Facts & features
Interior
Bedrooms & bathrooms
- Bedrooms: 3
- Bathrooms: 3
- Full bathrooms: 3
- Main level bedrooms: 3
Primary bedroom
- Level: Main
Bedroom s
- Level: Main
Bedroom s
- Level: Main
Bathroom full
- Level: Main
Bathroom full
- Level: Main
Bathroom full
- Level: Upper
Other
- Level: Upper
Bonus room
- Level: Upper
Breakfast
- Level: Main
Dining room
- Level: Main
Kitchen
- Level: Main
Laundry
- Level: Main
Living room
- Level: Main
Heating
- Central, Natural Gas
Cooling
- Central Air, Electric
Appliances
- Included: Dishwasher, Gas Oven, Gas Range, Gas Water Heater, Tankless Water Heater
- Laundry: Laundry Room, Main Level
Features
- Breakfast Bar, Walk-In Closet(s)
- Flooring: Tile, Wood
- Has basement: No
- Attic: Walk-In
Interior area
- Total structure area: 2,390
- Total interior livable area: 2,390 sqft
- Finished area above ground: 2,390
- Finished area below ground: 0
Property
Parking
- Total spaces: 2
- Parking features: Driveway, Attached Garage, Detached Garage, Garage Door Opener, Garage Faces Side, Garage Shop, Garage on Main Level
- Attached garage spaces: 2
- Has uncovered spaces: Yes
Features
- Levels: One and One Half
- Stories: 1
- Patio & porch: Covered, Front Porch, Rear Porch
Lot
- Size: 1 Acres
Details
- Additional structures: Auto Shop, Workshop
- Parcel number: 09137076E
- Zoning: AF8
- Special conditions: Standard
- Other equipment: Network Ready
Construction
Type & style
- Home type: SingleFamily
- Property subtype: Single Family Residence
Materials
- Brick Full
- Foundation: Crawl Space
Condition
- New construction: No
- Year built: 2017
Utilities & green energy
- Sewer: Septic Installed
- Water: County Water
Community & neighborhood
Location
- Region: Monroe
- Subdivision: None
Other
Other facts
- Listing terms: Cash,Conventional
- Road surface type: Concrete, Paved
Price history
| Date | Event | Price |
|---|---|---|
| 8/11/2025 | Sold | $585,000$245/sqft |
Source: | ||
| 5/31/2025 | Price change | $585,000-0.8%$245/sqft |
Source: | ||
| 5/6/2025 | Price change | $590,000-1.7%$247/sqft |
Source: | ||
| 4/1/2025 | Listed for sale | $600,000+102%$251/sqft |
Source: | ||
| 10/27/2017 | Sold | $297,000$124/sqft |
Source: Public Record Report a problem | ||
Public tax history
| Year | Property taxes | Tax assessment |
|---|---|---|
| 2025 | $3,181 +36.1% | $651,600 +82.8% |
| 2024 | $2,337 +1% | $356,400 |
| 2023 | $2,314 | $356,400 |
Find assessor info on the county website
Neighborhood: 28110
Nearby schools
GreatSchools rating
- 9/10Unionville Elementary SchoolGrades: PK-5Distance: 3.8 mi
- 9/10Piedmont Middle SchoolGrades: 6-8Distance: 4.6 mi
- 7/10Piedmont High SchoolGrades: 9-12Distance: 4.8 mi
Get a cash offer in 3 minutes
Find out how much your home could sell for in as little as 3 minutes with a no-obligation cash offer.
Estimated market value$589,800
Get a cash offer in 3 minutes
Find out how much your home could sell for in as little as 3 minutes with a no-obligation cash offer.
Estimated market value
$589,800

