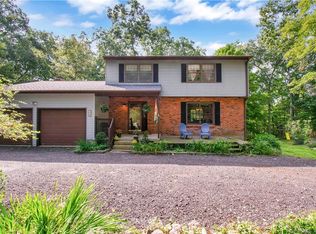MOVE RIGHT INTO this completely refurbished home! Sits nicely off the road. Easy one floor living. Excellent condition, complete interior and exterior updates for stellar energy efficiency. New roof, Harvey windows, siding, flooring, crown molding throughout. Custom kitchen cabinet install re-purposed from a higher end property. Gas stove, convection oven, stainless steel refrigerator all included. Spacious eat-in kitchen with easy access to deck. Living room features custom built in shelving & entertainment center. New flooring, fixtures, trim & paint throughout. Full walk out basement includes both double doors and single door for ground level ingress/regress; easily finish-able space; great for recreation/work out room, work shop. Radiant heat flooring system (not active). Short walk to Mansfield Hollow Dam. Enjoy hiking, fishing, kayaking, trail running and bicycling. Easy commute to Rte 6, Southeastern CT and Rhode Island.
This property is off market, which means it's not currently listed for sale or rent on Zillow. This may be different from what's available on other websites or public sources.
