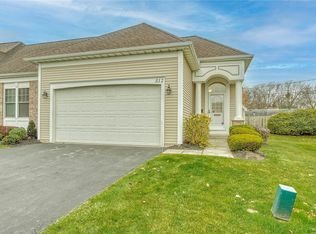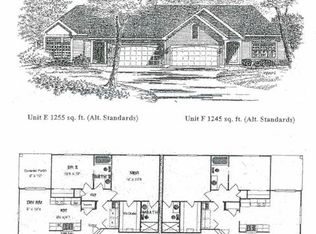Closed
$300,000
514 Audubon Trl, Rochester, NY 14622
3beds
1,776sqft
Townhouse, Condominium
Built in 2005
-- sqft lot
$321,100 Zestimate®
$169/sqft
$2,864 Estimated rent
Home value
$321,100
$302,000 - $340,000
$2,864/mo
Zestimate® history
Loading...
Owner options
Explore your selling options
What's special
First Floor living at its finest!! This impeccable 3 bedroom end unit has a large master suite with an attached bath; 1st floor laundry; 2nd full bath and bedroom on the main level; large and bright open concept living/dining room. Huge loft for additional bedroom or bonus space. The kitchen has new granite counters and back splash. Beautiful high end finishes throughout including plantation blinds and dual shade window treatments. Seller has made close to $30k in improvements in the last 2 years including new: Air Conditioner, Washer & Dryer, Basement Insulation, Glass Block windows, Glass Sliding Door, Granite Counter Tops, High end window treatments, Hot Water Tank, Garbage Disposal and Garage Door Opener to name a few! Enjoy all the space of a house with none of the exterior upkeep! Don't wait! Delayed showings start Thursday 8/17 at 10 am and all offers due on August 22, 2023 at noon.
Zillow last checked: 8 hours ago
Listing updated: October 21, 2023 at 07:34am
Listed by:
David G. Krause 585-719-3580,
RE/MAX Realty Group,
Andrea J. Turner 585-490-9568,
RE/MAX Realty Group
Bought with:
Samuel E. Ruggeri, 37RU0425346
Ruggeri Realty
Source: NYSAMLSs,MLS#: R1486641 Originating MLS: Rochester
Originating MLS: Rochester
Facts & features
Interior
Bedrooms & bathrooms
- Bedrooms: 3
- Bathrooms: 2
- Full bathrooms: 2
- Main level bathrooms: 2
- Main level bedrooms: 2
Heating
- Gas, Forced Air
Cooling
- Central Air
Appliances
- Included: Dryer, Dishwasher, Electric Oven, Electric Range, Disposal, Gas Water Heater, Microwave, Refrigerator, Washer
- Laundry: Main Level
Features
- Breakfast Bar, Ceiling Fan(s), Granite Counters, Kitchen/Family Room Combo, Sliding Glass Door(s), Main Level Primary, Primary Suite
- Flooring: Hardwood, Tile, Varies, Vinyl
- Doors: Sliding Doors
- Basement: Full,Sump Pump
- Has fireplace: No
Interior area
- Total structure area: 1,776
- Total interior livable area: 1,776 sqft
Property
Parking
- Total spaces: 2
- Parking features: Assigned, Attached, Garage, Two Spaces, Garage Door Opener
- Attached garage spaces: 2
Features
- Patio & porch: Deck
- Exterior features: Deck
Lot
- Size: 2,613 sqft
- Dimensions: 48 x 58
Details
- Parcel number: 2634000771300004018000
- Special conditions: Trust
Construction
Type & style
- Home type: Condo
- Property subtype: Townhouse, Condominium
Materials
- Brick, Vinyl Siding, Copper Plumbing
- Roof: Asphalt
Condition
- Resale
- Year built: 2005
Utilities & green energy
- Electric: Circuit Breakers
- Sewer: Connected
- Water: Connected, Public
- Utilities for property: Cable Available, Sewer Connected, Water Connected
Community & neighborhood
Security
- Security features: Security System Leased
Location
- Region: Rochester
- Subdivision: Preserve/Audubon Trail
HOA & financial
HOA
- HOA fee: $277 monthly
- Amenities included: None
- Services included: Common Area Maintenance, Common Area Insurance, Insurance, Maintenance Structure, Reserve Fund, Snow Removal, Trash
- Association name: Croton
- Association phone: 585-248-3840
Other
Other facts
- Listing terms: Cash,Conventional,FHA,VA Loan
Price history
| Date | Event | Price |
|---|---|---|
| 10/16/2023 | Sold | $300,000+3.5%$169/sqft |
Source: | ||
| 8/23/2023 | Pending sale | $289,900$163/sqft |
Source: | ||
| 8/16/2023 | Listed for sale | $289,900+31.5%$163/sqft |
Source: | ||
| 8/17/2021 | Sold | $220,500-8.1%$124/sqft |
Source: | ||
| 7/23/2021 | Pending sale | $239,900$135/sqft |
Source: | ||
Public tax history
| Year | Property taxes | Tax assessment |
|---|---|---|
| 2024 | -- | $225,000 -10% |
| 2023 | -- | $250,000 +45.3% |
| 2022 | -- | $172,000 -14% |
Find assessor info on the county website
Neighborhood: 14622
Nearby schools
GreatSchools rating
- NAIvan L Green Primary SchoolGrades: PK-2Distance: 0.4 mi
- 3/10East Irondequoit Middle SchoolGrades: 6-8Distance: 1.6 mi
- 6/10Eastridge Senior High SchoolGrades: 9-12Distance: 0.9 mi
Schools provided by the listing agent
- Elementary: Ivan L Green Primary
- Middle: East Irondequoit Middle
- High: Eastridge Senior High
- District: East Irondequoit
Source: NYSAMLSs. This data may not be complete. We recommend contacting the local school district to confirm school assignments for this home.

