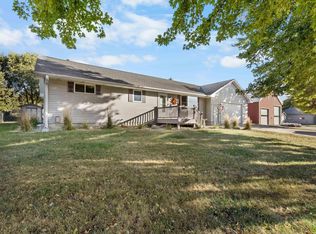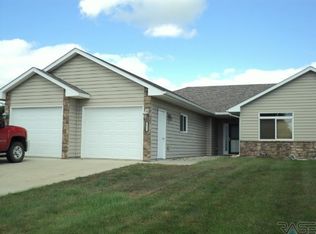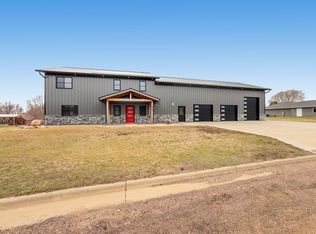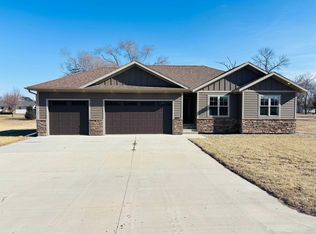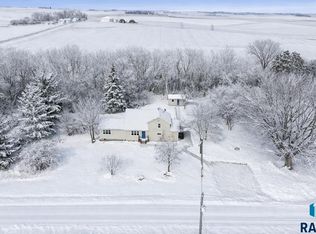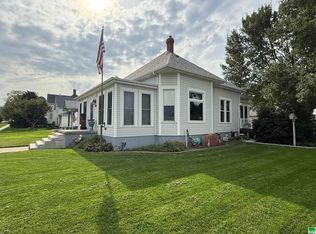This well-maintained ranch-style home is located in a prime Alcester neighborhood within walking distance of school and downtown. It offers spacious living areas on both levels, large bedrooms, and a generously sized primary suite with a walk-in closet. The eat-in kitchen features new appliances and recessed lighting, making it a joy to both cook and entertain in. A large laundry room and ample basement space provide excellent storage and endless renovation potential. This home is ready for you to make it your own. Get a showing scheduled!
For sale
$339,000
514 Anderson St, Alcester, SD 57001
3beds
3baths
2,636sqft
Est.:
Single Family Residence, Residential
Built in 1996
0.3 Acres Lot
$330,700 Zestimate®
$129/sqft
$-- HOA
What's special
Large laundry roomRecessed lightingNew appliancesWell-maintained ranch-style homeEat-in kitchenAmple basement spaceLarge bedrooms
- 17 days |
- 552 |
- 14 |
Zillow last checked: 8 hours ago
Listing updated: February 11, 2026 at 11:15am
Listed by:
Samuel Anderson,
Premier Real Estate and Property Management
Source: Northwest Iowa Regional BOR,MLS#: 831613
Tour with a local agent
Facts & features
Interior
Bedrooms & bathrooms
- Bedrooms: 3
- Bathrooms: 3
- Main level bathrooms: 2
- Main level bedrooms: 2
Rooms
- Room types: Living Room, Dining, Kitchen, Other, Full Bath, Bedroom, 3/4 Bath, Family
Heating
- Forced Air
Cooling
- Central Air
Appliances
- Included: Water Softener: None
- Laundry: Main Level
Features
- Brick Accent, Eat-in Kitchen, Master Bath, Master WI Closet
- Flooring: Hardwood
- Basement: Partially Finished
Interior area
- Total structure area: 2,636
- Total interior livable area: 2,636 sqft
- Finished area above ground: 1,756
- Finished area below ground: 880
Property
Parking
- Total spaces: 2
- Parking features: Attached, Oversized, Concrete
- Attached garage spaces: 2
Features
- Patio & porch: Patio
Lot
- Size: 0.3 Acres
- Features: Level, Lawn Sprinkler System
Details
- Parcel number: 01.11.10.1045
Construction
Type & style
- Home type: SingleFamily
- Architectural style: Ranch
- Property subtype: Single Family Residence, Residential
Materials
- Brick, Combination, Vinyl Siding
- Roof: Shingle
Condition
- New construction: No
- Year built: 1996
Utilities & green energy
- Sewer: Public Sewer
- Water: City
Community & HOA
Location
- Region: Alcester
Financial & listing details
- Price per square foot: $129/sqft
- Tax assessed value: $280,047
- Annual tax amount: $4,942
- Price range: $339K - $339K
- Date on market: 1/26/2026
- Inclusions: Kitchen appliances
- Exclusions: Fence, firepit, ring doorbell
Estimated market value
$330,700
$314,000 - $347,000
$2,379/mo
Price history
Price history
| Date | Event | Price |
|---|---|---|
| 1/26/2026 | Listed for sale | $339,000+25.6%$129/sqft |
Source: | ||
| 6/22/2023 | Sold | $269,900$102/sqft |
Source: | ||
| 5/8/2023 | Listed for sale | $269,900$102/sqft |
Source: | ||
| 5/8/2023 | Contingent | $269,900$102/sqft |
Source: | ||
| 5/8/2023 | Listed for sale | $269,900+38.4%$102/sqft |
Source: | ||
Public tax history
Public tax history
| Year | Property taxes | Tax assessment |
|---|---|---|
| 2025 | $4,962 +3.8% | $280,047 +6.3% |
| 2023 | $4,779 +4% | $263,567 +11.5% |
| 2022 | $4,596 +0.3% | $236,303 +15% |
Find assessor info on the county website
BuyAbility℠ payment
Est. payment
$1,748/mo
Principal & interest
$1315
Property taxes
$314
Home insurance
$119
Climate risks
Neighborhood: 57001
Nearby schools
GreatSchools rating
- 6/10Alcester-Hudson Elementary - 04Grades: PK-6Distance: 0.2 mi
- 2/10Alcester-Hudson Jr. High - 03Grades: 7-8Distance: 0.2 mi
- 2/10Alcester-Hudson High School - 01Grades: 9-12Distance: 0.2 mi
Schools provided by the listing agent
- Elementary: Alcester
- Middle: Alcester
- High: Alcester
Source: Northwest Iowa Regional BOR. This data may not be complete. We recommend contacting the local school district to confirm school assignments for this home.
- Loading
- Loading
