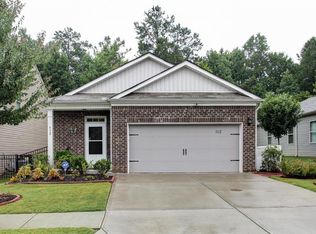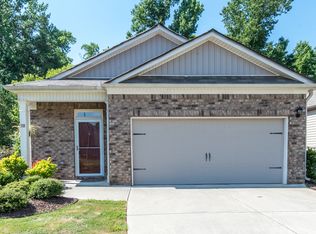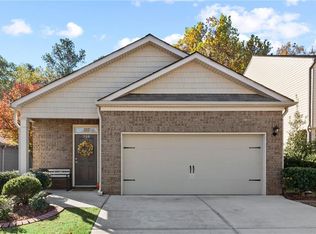Closed
$365,000
514 Altama Way, Acworth, GA 30102
3beds
1,682sqft
Single Family Residence, Residential
Built in 2015
5,227.2 Square Feet Lot
$375,200 Zestimate®
$217/sqft
$2,069 Estimated rent
Home value
$375,200
$356,000 - $394,000
$2,069/mo
Zestimate® history
Loading...
Owner options
Explore your selling options
What's special
Welcome to your dream home in the heart of the coveted Wilshire Commons community! This 3-bedroom, 2.5-bathroom gem boasts a thoughtfully designed open concept main floor, creating a seamless flow for everyday living and entertaining. As you step into the family room, a cozy fireplace invites you to unwind and create lasting memories. The adjacent dining area features a convenient door leading to the backyard oasis—a perfect extension of your living space. The kitchen is a chef's delight, equipped with an island, breakfast bar, pantry, stone counters, and beautifully stained wood cabinets. The main floor also offers practicality with a half bathroom for guests. Upstairs, discover the private haven of the primary suite, complete with a spacious walk-in closet and an ensuite bathroom featuring double vanities and a shower/tub combo. Two additional bedrooms share a full bathroom in the hallway, providing comfort and functionality. The laundry closet on the upper floor adds convenience to your daily routine. Step outside to a charming patio in the expansive fenced-in yard, backing up to a serene wooded area for added privacy. The home has been recently upgraded including new carpet and tile throughout the upper level, kitchen backsplash, full backyard fence, and a new patio door kit. The exterior was fully power washed, ductwork cleaned, AC serviced, and 2 trees were removed to ensure a seamless fresh start. Enjoy the beauty of nature right at your doorstep! A 2-car garage ensures your vehicles are securely housed. Situated in a prime location, this home offers easy access to Downtown Woodstock, Kennesaw, and major roadways, making commuting a breeze. Don't miss the opportunity to make this house your home—schedule a showing today and embark on a new chapter of comfort, style, and convenience!
Zillow last checked: 8 hours ago
Listing updated: December 15, 2023 at 10:52pm
Listing Provided by:
JANICE OVERBECK,
Keller Williams Realty Atl North,
Stephanie Cann,
Keller Williams Realty Atl North
Bought with:
Kelly Kim, 350959
Ansley Real Estate | Christie's International Real Estate
Source: FMLS GA,MLS#: 7298437
Facts & features
Interior
Bedrooms & bathrooms
- Bedrooms: 3
- Bathrooms: 3
- Full bathrooms: 2
- 1/2 bathrooms: 1
Primary bedroom
- Features: Roommate Floor Plan, Other
- Level: Roommate Floor Plan, Other
Bedroom
- Features: Roommate Floor Plan, Other
Primary bathroom
- Features: Double Vanity, Tub/Shower Combo
Dining room
- Features: Open Concept
Kitchen
- Features: Breakfast Bar, Cabinets Stain, Eat-in Kitchen, Kitchen Island, Pantry, Stone Counters, View to Family Room
Heating
- Forced Air, Natural Gas
Cooling
- Ceiling Fan(s), Central Air
Appliances
- Included: Dishwasher, Disposal, Dryer, Gas Oven, Gas Range, Microwave, Range Hood, Refrigerator, Washer
- Laundry: Laundry Closet, Upper Level
Features
- Double Vanity, Entrance Foyer, High Ceilings 9 ft Main, High Speed Internet, Walk-In Closet(s)
- Flooring: Carpet, Ceramic Tile, Hardwood
- Windows: Insulated Windows
- Basement: None
- Attic: Pull Down Stairs
- Number of fireplaces: 1
- Fireplace features: Family Room
- Common walls with other units/homes: No Common Walls
Interior area
- Total structure area: 1,682
- Total interior livable area: 1,682 sqft
- Finished area above ground: 1,682
Property
Parking
- Total spaces: 2
- Parking features: Driveway, Garage Faces Front, Garage, Attached, Level Driveway, Kitchen Level, Garage Door Opener
- Attached garage spaces: 2
- Has uncovered spaces: Yes
Accessibility
- Accessibility features: None
Features
- Levels: Two
- Stories: 2
- Patio & porch: Patio
- Exterior features: Private Yard
- Pool features: None
- Spa features: None
- Fencing: None
- Has view: Yes
- View description: Other
- Waterfront features: None
- Body of water: None
Lot
- Size: 5,227 sqft
- Dimensions: 41x126x41x126
- Features: Back Yard, Front Yard, Level, Landscaped, Private
Details
- Additional structures: None
- Parcel number: 15N06J 133
- Other equipment: None
- Horse amenities: None
Construction
Type & style
- Home type: SingleFamily
- Architectural style: Traditional
- Property subtype: Single Family Residence, Residential
Materials
- Brick Front, Vinyl Siding
- Foundation: Slab
- Roof: Composition
Condition
- Resale
- New construction: No
- Year built: 2015
Utilities & green energy
- Electric: Other
- Sewer: Public Sewer
- Water: Public
- Utilities for property: Cable Available, Electricity Available, Natural Gas Available, Phone Available, Sewer Available, Water Available
Green energy
- Energy efficient items: None
- Energy generation: None
Community & neighborhood
Security
- Security features: None
Community
- Community features: Homeowners Assoc, Near Schools, Near Shopping, Pool, Sidewalks, Street Lights
Location
- Region: Acworth
- Subdivision: Wilshire Commons
HOA & financial
HOA
- Has HOA: Yes
- HOA fee: $700 annually
- Services included: Swim, Tennis, Maintenance Grounds
- Association phone: 770-926-3086
Other
Other facts
- Road surface type: Asphalt
Price history
| Date | Event | Price |
|---|---|---|
| 12/15/2023 | Sold | $365,000-1.4%$217/sqft |
Source: | ||
| 11/25/2023 | Pending sale | $370,000$220/sqft |
Source: | ||
| 11/9/2023 | Listed for sale | $370,000+4.2%$220/sqft |
Source: | ||
| 6/5/2023 | Sold | $355,000-1.4%$211/sqft |
Source: Public Record | ||
| 5/15/2023 | Pending sale | $360,000$214/sqft |
Source: | ||
Public tax history
| Year | Property taxes | Tax assessment |
|---|---|---|
| 2024 | $3,685 +5.3% | $144,840 +8.8% |
| 2023 | $3,500 +10.5% | $133,160 +10.5% |
| 2022 | $3,168 +24% | $120,520 +33.9% |
Find assessor info on the county website
Neighborhood: 30102
Nearby schools
GreatSchools rating
- 6/10Carmel Elementary SchoolGrades: PK-5Distance: 0.4 mi
- 7/10Woodstock Middle SchoolGrades: 6-8Distance: 2.1 mi
- 9/10Woodstock High SchoolGrades: 9-12Distance: 2.1 mi
Schools provided by the listing agent
- Elementary: Carmel
- Middle: Woodstock
- High: Woodstock
Source: FMLS GA. This data may not be complete. We recommend contacting the local school district to confirm school assignments for this home.
Get a cash offer in 3 minutes
Find out how much your home could sell for in as little as 3 minutes with a no-obligation cash offer.
Estimated market value
$375,200
Get a cash offer in 3 minutes
Find out how much your home could sell for in as little as 3 minutes with a no-obligation cash offer.
Estimated market value
$375,200


