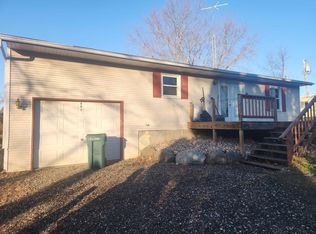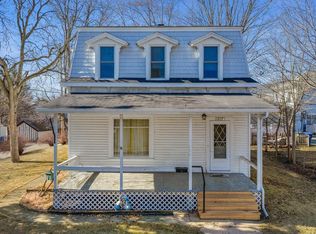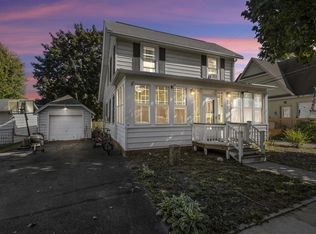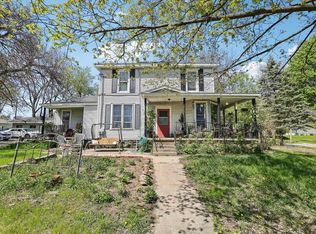This magnificent home sits on a private, double lot right in the heart of Baraboo. Three bedrooms, two bathrooms, well kept and ready for you to make it your own. Need more space? There is additional room for an office or a bedroom too. Relax on the deck and watch the world go by.
Pre-foreclosure
Est. $299,400
514 9th Ave, Baraboo, WI 53913
3beds
1,440sqft
SingleFamily
Built in 1981
0.4 Acres Lot
$299,400 Zestimate®
$208/sqft
$-- HOA
Overview
- 207 days |
- 91 |
- 5 |
Facts & features
Interior
Bedrooms & bathrooms
- Bedrooms: 3
- Bathrooms: 2
- Full bathrooms: 2
Heating
- Radiant
Cooling
- Central
Appliances
- Included: Dishwasher, Microwave, Range / Oven, Refrigerator
Features
- At Least 1 tub, Cable available, Internet - Cable
- Basement: Full, Partially finished, Poured concrete foundatn, Full Size Windows/Exposed
Interior area
- Total interior livable area: 1,440 sqft
Property
Parking
- Total spaces: 2
- Parking features: Garage - Detached
Features
- Exterior features: Vinyl
Lot
- Size: 0.4 Acres
Details
- Parcel number: 206273700000
Construction
Type & style
- Home type: SingleFamily
Materials
- Roof: Other
Condition
- Year built: 1981
Community & HOA
Location
- Region: Baraboo
Financial & listing details
- Price per square foot: $208/sqft
- Tax assessed value: $175,600
- Annual tax amount: $3,896
Visit our professional directory to find a foreclosure specialist in your area that can help with your home search.
Find a foreclosure agentForeclosure details
Estimated market value
$299,400
$284,000 - $314,000
$1,722/mo
Price history
Price history
| Date | Event | Price |
|---|---|---|
| 8/27/2021 | Sold | $235,000+2.2%$163/sqft |
Source: | ||
| 7/28/2021 | Pending sale | $230,000$160/sqft |
Source: | ||
| 7/13/2021 | Price change | $230,000-8%$160/sqft |
Source: SCWMLS #1912856 Report a problem | ||
| 6/29/2021 | Listed for sale | $249,900+194%$174/sqft |
Source: SCWMLS #1912856 Report a problem | ||
| 1/15/2013 | Sold | $85,000+6.4%$59/sqft |
Source: Public Record Report a problem | ||
| 1/2/2013 | Pending sale | $79,900$55/sqft |
Source: CENTURY 21 Affiliated #1668502 Report a problem | ||
| 11/14/2012 | Price change | $79,900-15.8%$55/sqft |
Source: CENTURY 21 Affiliated #1668502 Report a problem | ||
| 10/31/2012 | Price change | $94,900-11.7%$66/sqft |
Source: CENTURY 21 Affiliated #1668502 Report a problem | ||
| 10/29/2012 | Price change | $107,500+13.3%$75/sqft |
Source: CENTURY 21 Affiliated #1668502 Report a problem | ||
| 10/27/2012 | Price change | $94,900-11.7%$66/sqft |
Source: CENTURY 21 AFFILIATED Report a problem | ||
| 10/16/2012 | Listed for sale | $107,500-6.3%$75/sqft |
Source: CENTURY 21 AFFILIATED Report a problem | ||
| 8/2/2012 | Sold | $114,705-28.3%$80/sqft |
Source: Public Record Report a problem | ||
| 8/22/2005 | Sold | $160,000$111/sqft |
Source: Public Record Report a problem | ||
Public tax history
Public tax history
| Year | Property taxes | Tax assessment |
|---|---|---|
| 2024 | $3,896 +6.5% | $175,600 |
| 2023 | $3,660 -1.5% | $175,600 |
| 2022 | $3,714 -3.5% | $175,600 |
| 2021 | $3,850 +2.5% | $175,600 +21.6% |
| 2020 | $3,754 +4.6% | $144,400 |
| 2019 | $3,588 +1.6% | $144,400 |
| 2018 | $3,531 +1.6% | $144,400 |
| 2017 | $3,475 +5.2% | $144,400 |
| 2016 | $3,304 +1.4% | $144,400 |
| 2015 | $3,258 -0.5% | $144,400 |
| 2014 | $3,274 -0.1% | $144,400 |
| 2013 | $3,277 +0.3% | $144,400 |
| 2012 | $3,267 -8.6% | $144,400 |
| 2011 | $3,574 +5.1% | $144,400 |
| 2010 | $3,399 +0.3% | $144,400 |
| 2009 | $3,390 -6.7% | $144,400 +2.2% |
| 2008 | $3,634 +10.1% | $141,300 |
| 2007 | $3,301 +6.6% | $141,300 |
| 2006 | $3,096 -1.9% | $141,300 |
| 2005 | $3,155 -0.5% | $141,300 |
| 2004 | $3,171 +11.3% | $141,300 +31.2% |
| 2003 | $2,848 +2.9% | $107,700 |
| 2002 | $2,768 | $107,700 |
Find assessor info on the county website
BuyAbility℠ payment
Estimated monthly payment
Boost your down payment with 6% savings match
Earn up to a 6% match & get a competitive APY with a *. Zillow has partnered with to help get you home faster.
Learn more*Terms apply. Match provided by Foyer. Account offered by Pacific West Bank, Member FDIC.Climate risks
Neighborhood: 53913
Nearby schools
GreatSchools rating
- NAWest Elementary-Kindergarten CenterGrades: PK-KDistance: 0.3 mi
- 5/10Jack Young Middle SchoolGrades: 6-8Distance: 0.4 mi
- 3/10Baraboo High SchoolGrades: 9-12Distance: 0.3 mi
Schools provided by the listing agent
- Middle: Jack Young
- High: Baraboo
- District: Baraboo
Source: The MLS. This data may not be complete. We recommend contacting the local school district to confirm school assignments for this home.



