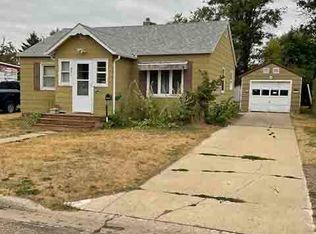You'll love the traffic flow in this well kept 4 bedroom, 4 bath split level home! Front entrance welcomes you to a carpeted family room with propane fireplace, built-ins for storage and sliding door access to concrete patio. Large closet and 1/2 bath are just off the main entry. Mid level boasts of a full kitchen with plenty of cabinet space, dining area , eat-in counter and sliding door access to a wood deck. This level also has a formal dining room with south exposure as well as a living room with open beam ceiling and large daylight window. Upper level consists of 4 bedrooms, full bath and laundry room with utility sink and storage. Washer and dryer are included. Master suite has a 3/4 bath, walk-in closet and sliding door access to yet another deck! Lowest level brags of a huge family room, 3/4 bath, bar counter with storage and wood burning stove. Exterior has brick/masonite siding and double attached, finished, heated garage. Back yard is fully fenced with no neighbors directly south. House has hotwater/propane/electric dual heat and C/A. Great home for gatherings as there's room for everyone!! Don't miss out!
This property is off market, which means it's not currently listed for sale or rent on Zillow. This may be different from what's available on other websites or public sources.

