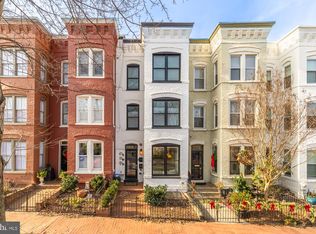OPEN SUNDAY 7/14 from 1-4pm!! Luxurious 3-level, 1890 row house w/enclosed 2-car parking centrally located in Capitol Hill Historic District. Renovations of this 3 BR + office, 2.5 BA house in the last 5 years: new roof, kitchen, bathrooms, plumbing, electrical, HVAC systems, new teak floors, roll-up garage door, custom built-in bookshelves, moldings, doors, window treatments and more!
This property is off market, which means it's not currently listed for sale or rent on Zillow. This may be different from what's available on other websites or public sources.

