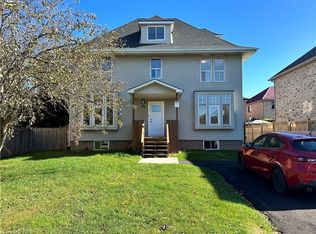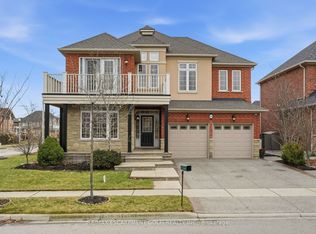Sold for $1,145,000
C$1,145,000
514 50th Rd, Hamilton, ON L8E 5T4
7beds
2,306sqft
Single Family Residence, Residential
Built in ----
4,132.92 Square Feet Lot
$-- Zestimate®
C$497/sqft
C$3,075 Estimated rent
Home value
Not available
Estimated sales range
Not available
$3,075/mo
Loading...
Owner options
Explore your selling options
What's special
Welcome to 514 Fifty Road — a beautifully designed home offering a rare and flexible layout, ideal for multi-generational living or those who crave both space and privacy. Perfectly situated just minutes from Fifty Point Conservation Area, Lake Ontario, and the Winona Crossing Plaza, this location offers the best of both nature and convenience. Inside, you’ll find two spacious primary bedrooms, each complete with walk-in closets and private ensuite bathrooms — one located on the main floor and one on the upper level. This thoughtful setup is perfect for accommodating extended family, guests, or creating a private retreat for yourself. Upstairs, you’ll also find the convenience of second-floor laundry, while the lower level offers even more possibilities — featuring a finished bedroom, bathroom, and a rough-in for a kitchen, making it ideal for a future in-law suite, rental space, or additional bedroom and living area. Whether you’re hosting family gatherings, need room to grow, or want a versatile layout that adapts to your lifestyle, this home delivers. Surrounded by parks, trails, lakefront attractions, and shopping amenities, 514 Fifty Road offers the perfect blend of functionality, comfort, and location.
Zillow last checked: 8 hours ago
Listing updated: September 23, 2025 at 09:20pm
Listed by:
Chris Knighton, Salesperson,
eXp Realty,
Krista Toussaint, Salesperson,
eXp Realty
Source: ITSO,MLS®#: 40747968Originating MLS®#: Cornerstone Association of REALTORS®
Facts & features
Interior
Bedrooms & bathrooms
- Bedrooms: 7
- Bathrooms: 5
- Full bathrooms: 4
- 1/2 bathrooms: 1
- Main level bathrooms: 2
- Main level bedrooms: 1
Bedroom
- Features: Ensuite, Walk-in Closet
- Level: Main
Other
- Features: Ensuite, Walk-in Closet
- Level: Second
Bedroom
- Level: Second
Bedroom
- Level: Second
Bedroom
- Level: Second
Bedroom
- Level: Basement
Bedroom
- Level: Basement
Bathroom
- Features: 3-Piece
- Level: Main
Bathroom
- Features: 2-Piece
- Level: Main
Bathroom
- Features: 5+ Piece
- Level: Second
Bathroom
- Features: 4-Piece
- Level: Basement
Other
- Features: 5+ Piece
- Level: Second
Dining room
- Level: Main
Foyer
- Level: Main
Kitchen
- Level: Main
Laundry
- Level: Second
Living room
- Level: Main
Recreation room
- Level: Basement
Heating
- Forced Air, Natural Gas
Cooling
- Central Air
Appliances
- Included: Water Heater, Dishwasher, Dryer, Refrigerator, Stove, Washer
- Laundry: Laundry Room, Upper Level
Features
- Windows: Window Coverings
- Basement: Full,Finished
- Has fireplace: Yes
- Fireplace features: Living Room, Gas
Interior area
- Total structure area: 3,457
- Total interior livable area: 2,306 sqft
- Finished area above ground: 2,306
- Finished area below ground: 1,151
Property
Parking
- Total spaces: 6
- Parking features: Attached Garage, Inside Entrance, Private Drive Double Wide
- Attached garage spaces: 2
- Uncovered spaces: 4
Features
- Patio & porch: Patio
- Waterfront features: Lake/Pond
- Frontage type: East
- Frontage length: 45.07
Lot
- Size: 4,132 sqft
- Dimensions: 45.07 x 91.7
- Features: Urban, Campground, Highway Access, Marina, Park, Playground Nearby, Public Transit, Schools, Shopping Nearby
Details
- Parcel number: 173700962
- Zoning: R3-29
Construction
Type & style
- Home type: SingleFamily
- Architectural style: Two Story
- Property subtype: Single Family Residence, Residential
Materials
- Stone, Stucco
- Foundation: Poured Concrete
- Roof: Asphalt Shing
Condition
- 6-15 Years
- New construction: No
Utilities & green energy
- Sewer: Sewer (Municipal)
- Water: Municipal
Community & neighborhood
Location
- Region: Hamilton
Price history
| Date | Event | Price |
|---|---|---|
| 9/24/2025 | Sold | C$1,145,000C$497/sqft |
Source: ITSO #40747968 Report a problem | ||
| 12/1/2022 | Listing removed | -- |
Source: Zillow Rental Network_1 Report a problem | ||
| 11/22/2022 | Listed for rent | C$3,300-8.3%C$1/sqft |
Source: Zillow Rental Network_1 #H4151171 Report a problem | ||
| 11/15/2022 | Listing removed | -- |
Source: Zillow Rental Network_1 Report a problem | ||
| 11/6/2022 | Listed for rent | C$3,600C$2/sqft |
Source: Zillow Rental Network_1 #X5818080 Report a problem | ||
Public tax history
Tax history is unavailable.
Neighborhood: Fifty Point
Nearby schools
GreatSchools rating
No schools nearby
We couldn't find any schools near this home.

