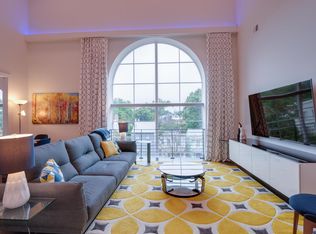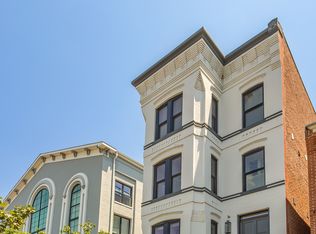KING KONG CONDO: Welcome to this MONSTER-sized condo that plays like an elegant two-story townhouse designed for a discerning buyer. Five Star Location. The staircase has custom-made steel plate handrails with a beautiful modern look -- clearly not off the rack. The main level landing features a large coat closet and a bright open floor plan with endless windows and patio doors to capture almost every exposure. Beautiful solid oak floors throughout all levels along with seven foot tall solid-core doors with Baldwin hardware. The Custom features abound throughout and continue through all levels. The chef's kitchen has many high-end features including quality cabinets, massive amounts of storage, luxury appliances, and a large marble-top island with waterfall edges. This space also features a fantastic pantry and a perfectly placed powder room, with French Doors opening to a spacious balcony with plenty of room for your herb garden, flowers, and your patio set. The kitchen and East-facing windows capture the morning sunrise and are open to the dedicated dining space that can easily hold a table for 10 for your dinner parties. The open floor plan flows to a large living room with new custom built-in bookcases surrounding an awesome hologram fireplace -- all the cozy comfort with none of the maintenance -- and bay window seating. A wide staircase leads to your upper level sanctuary. Custom designer finishes include Waterworks fixtures in all bathrooms. A HUGE master suite features 12' loft ceilings, skylight, bay window reading nook (with Washington monument views!), and a private spa bath with an oversized, glass- enclosed marble shower. The walk-in closet is a room of its own with custom built-ins that make use of every inch and adjust to fit your personal requirements. The open hall with a bright skylight includes a full size laundry. The large rear bedroom with room for a King bed and a large desk allows you to work from your home office while still hosting guests in style. A second set of French doors opens to an additional and spacious rear balcony allowing for Zen moments of respite between Zoom calls. Step outside and use the tasteful and unobtrusive fire escape that provides access to your own green roof to enjoy more monument views (and bask in the savings from reduced utility bills) -- or, you can step back inside with a glass of wine after a long day and enjoy the views and fireworks from the master bedroom suite. One rear outdoor parking space conveys. All the joys of city-living without any of the hassle and upkeep -- truly turn-key living at its finest.
This property is off market, which means it's not currently listed for sale or rent on Zillow. This may be different from what's available on other websites or public sources.


