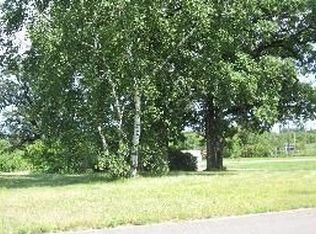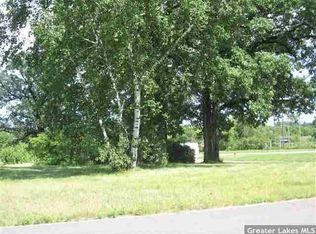Closed
$230,000
514 3rd St SW, Little Falls, MN 56345
4beds
2,365sqft
Single Family Residence
Built in 1895
0.28 Acres Lot
$230,400 Zestimate®
$97/sqft
$1,784 Estimated rent
Home value
$230,400
Estimated sales range
Not available
$1,784/mo
Zestimate® history
Loading...
Owner options
Explore your selling options
What's special
Lovingly maintained by the same family since 1978, this well-cared-for 4 bedroom/2 bathroom home offers comfort, space, and thoughtful updates throughout.
This charming property offers a blend of character and modern updates. Step inside and you’ll immediately appreciate the 9-foot ceilings and the warmth of beautiful wood floors in the dining room, where patio doors lead to a spacious deck - perfect for relaxing or entertaining.
The kitchen is both inviting and functional, designed for everyday comfort and gatherings alike. You'll love the generous living room, four spacious bedrooms, and the convenience of a main-floor bathroom and laundry room. Storage won't be an issue, as this home offers an abundance of well-planned space throughout.
The insulated garage is a true bonus, featuring a wood stove to keep you warm in the cooler months and a built-in workbench and shelving for all of your projects. Just off of the garage, you’ll find a private patio ideal for enjoying sunny days.
For outdoor enthusiasts and hobbyists, the property includes three storage sheds for lawn equipment, tools, and toys, along with raised garden beds ready for your summer planting.
Recent updates offer peace of mind, including:
*A new furnace installed in February 2024;
*A new sewer line to the street completed in August 2024;
*A refreshed front porch;
*Stylish new tile backsplash in the kitchen;
*A stunning new ceiling in the dining room.
With its combination of comfort, space, and thoughtful updates, this home is truly move-in ready and won’t last long. Schedule your private showing today!
Zillow last checked: 8 hours ago
Listing updated: July 03, 2025 at 07:59am
Listed by:
Trish Tenold 320-360-4687,
Central MN Realty LLC
Bought with:
Tami Biegert
LPT Realty, LLC
Source: NorthstarMLS as distributed by MLS GRID,MLS#: 6703314
Facts & features
Interior
Bedrooms & bathrooms
- Bedrooms: 4
- Bathrooms: 2
- Full bathrooms: 1
- 1/2 bathrooms: 1
Bedroom 1
- Level: Upper
- Area: 146.3 Square Feet
- Dimensions: 11x13.3
Bedroom 2
- Level: Upper
- Area: 162 Square Feet
- Dimensions: 10.8x15
Bedroom 3
- Level: Upper
- Area: 103.5 Square Feet
- Dimensions: 9x11.5
Bedroom 4
- Level: Upper
- Area: 180.6 Square Feet
- Dimensions: 10.5x17.2
Bathroom
- Level: Main
- Area: 72 Square Feet
- Dimensions: 6x12
Bathroom
- Level: Upper
- Area: 29.23 Square Feet
- Dimensions: 3.7x7.9
Dining room
- Level: Main
- Area: 163.52 Square Feet
- Dimensions: 14.6x11.2
Foyer
- Level: Main
- Area: 105.86 Square Feet
- Dimensions: 13.4x7.9
Kitchen
- Level: Main
- Area: 198.66 Square Feet
- Dimensions: 12.9x15.4
Laundry
- Level: Main
- Area: 82.8 Square Feet
- Dimensions: 12x6.9
Living room
- Level: Main
- Area: 199.5 Square Feet
- Dimensions: 13.3x15
Porch
- Level: Main
- Area: 39.5 Square Feet
- Dimensions: 7.9x5
Porch
- Level: Main
- Area: 101.08 Square Feet
- Dimensions: 7.6x13.3
Heating
- Forced Air
Cooling
- Central Air
Appliances
- Included: Dishwasher, Microwave, Range, Refrigerator
Features
- Has basement: Yes
- Has fireplace: No
Interior area
- Total structure area: 2,365
- Total interior livable area: 2,365 sqft
- Finished area above ground: 1,897
- Finished area below ground: 0
Property
Parking
- Total spaces: 2
- Parking features: Detached
- Garage spaces: 2
- Details: Garage Dimensions (22x26)
Accessibility
- Accessibility features: None
Features
- Levels: Two
- Stories: 2
- Patio & porch: Deck, Front Porch, Patio, Porch
Lot
- Size: 0.28 Acres
- Dimensions: 80 x 150
Details
- Additional structures: Additional Garage, Storage Shed
- Foundation area: 928
- Parcel number: 490462000
- Zoning description: Residential-Single Family
Construction
Type & style
- Home type: SingleFamily
- Property subtype: Single Family Residence
Materials
- Steel Siding
- Foundation: Stone
- Roof: Age Over 8 Years
Condition
- Age of Property: 130
- New construction: No
- Year built: 1895
Utilities & green energy
- Gas: Natural Gas
- Sewer: City Sewer/Connected
- Water: City Water/Connected
Community & neighborhood
Location
- Region: Little Falls
- Subdivision: Thayers Add
HOA & financial
HOA
- Has HOA: No
Price history
| Date | Event | Price |
|---|---|---|
| 7/1/2025 | Sold | $230,000+4.6%$97/sqft |
Source: | ||
| 4/28/2025 | Pending sale | $219,900$93/sqft |
Source: | ||
| 4/21/2025 | Listed for sale | $219,900$93/sqft |
Source: | ||
Public tax history
| Year | Property taxes | Tax assessment |
|---|---|---|
| 2024 | $1,911 +13.1% | $164,800 +3% |
| 2023 | $1,689 +17.4% | $160,000 +15.4% |
| 2022 | $1,440 -24.4% | $138,600 +16.8% |
Find assessor info on the county website
Neighborhood: 56345
Nearby schools
GreatSchools rating
- 8/10Lincoln Elementary SchoolGrades: PK-5Distance: 0.3 mi
- 4/10Community Middle SchoolGrades: 6-8Distance: 1.3 mi
- 6/10Little Falls Senior High SchoolGrades: 9-12Distance: 1.2 mi
Get pre-qualified for a loan
At Zillow Home Loans, we can pre-qualify you in as little as 5 minutes with no impact to your credit score.An equal housing lender. NMLS #10287.

