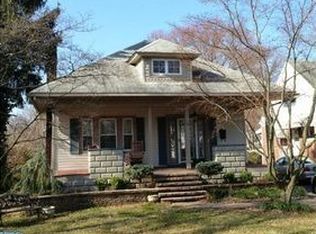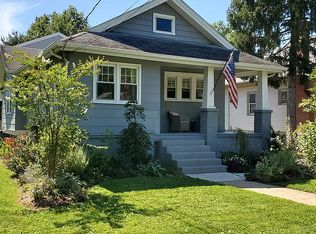Sold for $705,000 on 07/14/23
$705,000
514 3rd Ave, Haddon Heights, NJ 08035
3beds
1,703sqft
Single Family Residence
Built in 1946
10,018.8 Square Feet Lot
$771,800 Zestimate®
$414/sqft
$3,007 Estimated rent
Home value
$771,800
$733,000 - $818,000
$3,007/mo
Zestimate® history
Loading...
Owner options
Explore your selling options
What's special
Completely renovated to the studs in 2017. Incredible home in the desirable Eastside! Fabulous flow, impressive upgrades inside and amazing outdoor living outside. The brick exterior and refinished hardwood floors maintain the original charm while the newer kitchen and bathrooms bring the home into contemporary lifestyles. The first floor has a great open feel and flows so well for entertaining. Large living room and dining room have bright natural light and open up to the renovated kitchen. Gourmet kitchen boasts marble countertops, breakfast bar with stool seating, white upgraded cabinets, backsplash, stainless appliances, and all open to the family room! Sliding doors to the paver patio and incredible backyard! Primary bedroom with full bath is situated off the living room area and entrance to a beautiful 4 season sunroom is just a few steps away. Enjoy viewing each and every season of the year! Two great bedrooms upstairs with hardwood floors and good closet space with a neutral, renovated hall bath, hardwood floors, and a beautiful bath with double sinks, neutral vanity, large glass shower and tile surround. Stunning! Basement has great ceiling height and has been framed out, ready to be finished. Still tons of storage space, and french drain system. Just a couple blocks to Station Avenue shopping, the playground and activities, easy commuting to Philadelphia and The Beaches! Immaculate condition! Oversized custom 2 garage was added 2018. This property is within minutes to Philadelphia, I-295, NJ Turnpike, I-76, I-676, restaurants and shopping. Don't miss this one!
Zillow last checked: 8 hours ago
Listing updated: July 28, 2023 at 01:04am
Listed by:
Linda Wilhelm 609-405-2552,
BHHS Fox & Roach-Medford
Bought with:
Jeanne Wolschina, 0345954
Keller Williams Realty - Cherry Hill
Source: Bright MLS,MLS#: NJCD2048962
Facts & features
Interior
Bedrooms & bathrooms
- Bedrooms: 3
- Bathrooms: 2
- Full bathrooms: 2
- Main level bathrooms: 1
- Main level bedrooms: 1
Basement
- Area: 522
Heating
- Forced Air, Natural Gas
Cooling
- Central Air, Electric
Appliances
- Included: Dishwasher, Range Hood, Microwave, Exhaust Fan, Refrigerator, Gas Water Heater
- Laundry: In Basement, Laundry Room
Features
- Eat-in Kitchen, Bathroom - Tub Shower, Formal/Separate Dining Room, Recessed Lighting, Upgraded Countertops, Other, Crown Molding
- Flooring: Wood, Tile/Brick, Stone, Marble
- Doors: Sliding Glass
- Windows: Double Pane Windows, Double Hung, Energy Efficient, Window Treatments
- Basement: Full,Unfinished
- Number of fireplaces: 1
- Fireplace features: Brick, Mantel(s), Other
Interior area
- Total structure area: 2,225
- Total interior livable area: 1,703 sqft
- Finished area above ground: 1,703
Property
Parking
- Total spaces: 2
- Parking features: Garage Faces Front, Garage Door Opener, Oversized, Asphalt, Driveway, Detached
- Garage spaces: 2
- Has uncovered spaces: Yes
Accessibility
- Accessibility features: None
Features
- Levels: One and One Half
- Stories: 1
- Patio & porch: Patio, Enclosed
- Exterior features: Sidewalks, Street Lights, Flood Lights, Play Equipment, Lighting
- Pool features: None
- Fencing: Privacy,Back Yard,Split Rail,Wood
Lot
- Size: 10,018 sqft
- Dimensions: 50 x 200
- Features: Level
Details
- Additional structures: Above Grade
- Parcel number: 180003200008
- Zoning: RES
- Special conditions: Standard
Construction
Type & style
- Home type: SingleFamily
- Architectural style: Cape Cod
- Property subtype: Single Family Residence
Materials
- Brick
- Foundation: Block
- Roof: Architectural Shingle
Condition
- Excellent
- New construction: No
- Year built: 1946
- Major remodel year: 2017
Utilities & green energy
- Sewer: Public Sewer
- Water: Public
Community & neighborhood
Location
- Region: Haddon Heights
- Subdivision: Eastside
- Municipality: HADDON HEIGHTS BORO
Other
Other facts
- Listing agreement: Exclusive Right To Sell
- Listing terms: Conventional,VA Loan,Cash,FHA
- Ownership: Fee Simple
Price history
| Date | Event | Price |
|---|---|---|
| 7/14/2023 | Sold | $705,000+8.5%$414/sqft |
Source: | ||
| 6/9/2023 | Pending sale | $649,900$382/sqft |
Source: | ||
| 6/6/2023 | Price change | $649,900-7.1%$382/sqft |
Source: | ||
| 6/2/2023 | Listed for sale | $699,900+84.2%$411/sqft |
Source: | ||
| 11/18/2017 | Listing removed | $379,999$223/sqft |
Source: BHHS Fox & Roach-Medford #7056926 | ||
Public tax history
| Year | Property taxes | Tax assessment |
|---|---|---|
| 2025 | $12,962 +4.1% | $376,800 +4.1% |
| 2024 | $12,449 +52.4% | $361,900 +9.7% |
| 2023 | $8,167 -0.8% | $330,000 |
Find assessor info on the county website
Neighborhood: 08035
Nearby schools
GreatSchools rating
- 7/10Seventh Avenue Elementary SchoolGrades: 3-6Distance: 0.4 mi
- 5/10Haddon Heights Jr Sr High SchoolGrades: 7-12Distance: 0.3 mi
- NAAtlantic Avenue Elementary SchoolGrades: PK-2Distance: 0.8 mi
Schools provided by the listing agent
- Elementary: Atlantic Ave
- High: Haddon Heights Jr Sr
- District: Haddon Heights Schools
Source: Bright MLS. This data may not be complete. We recommend contacting the local school district to confirm school assignments for this home.

Get pre-qualified for a loan
At Zillow Home Loans, we can pre-qualify you in as little as 5 minutes with no impact to your credit score.An equal housing lender. NMLS #10287.
Sell for more on Zillow
Get a free Zillow Showcase℠ listing and you could sell for .
$771,800
2% more+ $15,436
With Zillow Showcase(estimated)
$787,236
