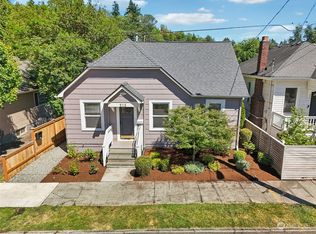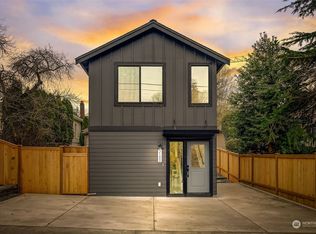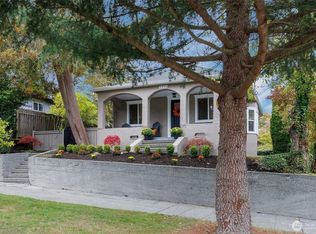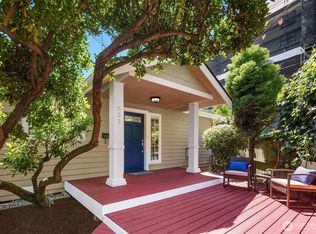Sold
Listed by:
Jane A. Johnson,
Windermere Real Estate Co.,
Phoebe H. Day,
Windermere Real Estate Co.
Bought with: Windermere Real Estate/East
$1,220,000
514 30th Avenue E, Seattle, WA 98112
3beds
1,880sqft
Single Family Residence
Built in 1905
4,399.56 Square Feet Lot
$1,219,100 Zestimate®
$649/sqft
$4,115 Estimated rent
Home value
$1,219,100
$1.13M - $1.32M
$4,115/mo
Zestimate® history
Loading...
Owner options
Explore your selling options
What's special
Great price reduction!! Chic urban farmhouse, beautifully restored on fully fenced private lot in Madison Valley. Sophisticated, light-filled and turn-key. Elegant kitchen with high end components and dining space. Nine-foot ceilings, rich espresso-stained hardwoods and spacious walls for art. A supreme location on super quiet street yet a mere two blocks to some of the best restaurants, cool shops and Rapid Bus into town. Darling lower level offers 2 bedrooms, office, family room, kitchenette/laundry and separate entrance! Live upstairs and ease your mortgage by renting lower level? Large, fenced, street-to-street lot with potential to create new garage w/detached dwelling above for additional income. Opportunity abounds!
Zillow last checked: 8 hours ago
Listing updated: November 15, 2025 at 04:04am
Listed by:
Jane A. Johnson,
Windermere Real Estate Co.,
Phoebe H. Day,
Windermere Real Estate Co.
Bought with:
LaVerne K. Pike, 30397
Windermere Real Estate/East
Source: NWMLS,MLS#: 2366211
Facts & features
Interior
Bedrooms & bathrooms
- Bedrooms: 3
- Bathrooms: 2
- Full bathrooms: 1
- 3/4 bathrooms: 1
- Main level bathrooms: 1
- Main level bedrooms: 1
Primary bedroom
- Level: Main
Bedroom
- Level: Lower
Bedroom
- Level: Lower
Bathroom full
- Level: Main
Bathroom three quarter
- Level: Lower
Other
- Level: Lower
Entry hall
- Level: Main
Family room
- Level: Lower
Kitchen with eating space
- Level: Main
Living room
- Level: Main
Utility room
- Level: Lower
Heating
- Fireplace, Forced Air, Natural Gas, See Remarks, Solar (Unspecified)
Cooling
- Window Unit(s)
Appliances
- Included: Dishwasher(s), Disposal, Dryer(s), Microwave(s), Refrigerator(s), See Remarks, Stove(s)/Range(s), Washer(s), Garbage Disposal, Water Heater: Gas, Water Heater Location: Lower Level
Features
- Bath Off Primary, High Tech Cabling
- Flooring: Hardwood, Softwood, Vinyl, Carpet
- Windows: Double Pane/Storm Window
- Basement: Finished
- Number of fireplaces: 1
- Fireplace features: Main Level: 1, Fireplace
Interior area
- Total structure area: 1,880
- Total interior livable area: 1,880 sqft
Property
Parking
- Total spaces: 1
- Parking features: Detached Garage, Off Street
- Garage spaces: 1
Features
- Levels: One
- Stories: 1
- Entry location: Main
- Patio & porch: Second Kitchen, Bath Off Primary, Double Pane/Storm Window, Fireplace, High Tech Cabling, Security System, Water Heater, Wired for Generator
- Has view: Yes
- View description: Territorial
Lot
- Size: 4,399 sqft
- Features: Curbs, Paved, Sidewalk, Cable TV, Deck, Dog Run, Fenced-Fully, High Speed Internet, Patio
- Topography: Level
- Residential vegetation: Garden Space
Details
- Parcel number: 9209900155
- Zoning: SF 5000
- Special conditions: Standard
- Other equipment: Wired for Generator
Construction
Type & style
- Home type: SingleFamily
- Architectural style: Craftsman
- Property subtype: Single Family Residence
Materials
- Metal/Vinyl, Wood Siding
- Foundation: Poured Concrete
- Roof: Composition,Metal
Condition
- Year built: 1905
Utilities & green energy
- Electric: Company: Puget Sound Energy
- Sewer: Sewer Connected, Company: City of Seattle
- Water: Public, Company: City of Seattle
- Utilities for property: X/Finity, Xfinity
Green energy
- Energy generation: Solar
Community & neighborhood
Security
- Security features: Security System
Location
- Region: Seattle
- Subdivision: Madison Valley
Other
Other facts
- Listing terms: Cash Out,Conventional
- Cumulative days on market: 157 days
Price history
| Date | Event | Price |
|---|---|---|
| 10/15/2025 | Sold | $1,220,000-4.3%$649/sqft |
Source: | ||
| 10/6/2025 | Pending sale | $1,275,000$678/sqft |
Source: | ||
| 9/8/2025 | Price change | $1,275,000-8.1%$678/sqft |
Source: | ||
| 8/3/2025 | Listed for sale | $1,388,000+96.6%$738/sqft |
Source: | ||
| 11/24/2015 | Sold | $706,150+4.6%$376/sqft |
Source: | ||
Public tax history
| Year | Property taxes | Tax assessment |
|---|---|---|
| 2024 | $8,802 +4.8% | $893,000 +2.9% |
| 2023 | $8,401 +5.8% | $868,000 -5.1% |
| 2022 | $7,941 +2.5% | $915,000 +11.2% |
Find assessor info on the county website
Neighborhood: Madison Valley
Nearby schools
GreatSchools rating
- 7/10McGilvra Elementary SchoolGrades: K-5Distance: 0.8 mi
- 7/10Edmonds S. Meany Middle SchoolGrades: 6-8Distance: 0.6 mi
- 8/10Garfield High SchoolGrades: 9-12Distance: 1.4 mi
Schools provided by the listing agent
- Elementary: Mc Gilvra
- Middle: Seattle Public Sch
- High: Seattle Public Sch
Source: NWMLS. This data may not be complete. We recommend contacting the local school district to confirm school assignments for this home.

Get pre-qualified for a loan
At Zillow Home Loans, we can pre-qualify you in as little as 5 minutes with no impact to your credit score.An equal housing lender. NMLS #10287.
Sell for more on Zillow
Get a free Zillow Showcase℠ listing and you could sell for .
$1,219,100
2% more+ $24,382
With Zillow Showcase(estimated)
$1,243,482


