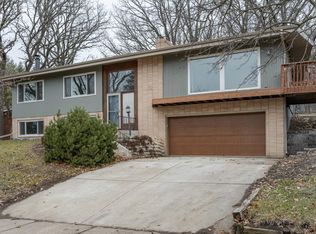Closed
$543,350
514 20th St NE, Rochester, MN 55906
4beds
3,200sqft
Single Family Residence
Built in 1968
0.59 Acres Lot
$561,600 Zestimate®
$170/sqft
$2,771 Estimated rent
Home value
$561,600
$522,000 - $607,000
$2,771/mo
Zestimate® history
Loading...
Owner options
Explore your selling options
What's special
Welcome to 514 20th St NE, a beautifully maintained and thoughtfully updated home tucked into a quiet neighborhood in NE Rochester. This charming property offers a perfect blend of indoor comfort and outdoor luxury, complete with a private in-ground pool-ideal for summer entertaining and relaxation. Enjoy beautiful views of the Rochester city skyline, offering a picturesque backdrop to your evenings or morning coffee. Step inside to discover a sun-drenched living room with rich maintenance free floors and oversized windows. The updated kitchen features modern cabinetry, ample counter space, and flows seamlessly into the dining area, perfect for everyday meals or special gatherings. The main level offers a spacious primary bedroom with generous closet and 2 updated bathrooms with stylish finishes. The lower level adds a versatile space with 3 additional bedrooms, a bar area, family room with fireplace and a bonus space for an office or reading area. Outdoors, enjoy your own backyard retreat with a fenced yard, large patio, and the show-stopping pool-perfect for hosting friends or relaxing in privacy. Additional highlights include an attached garage, well maintained mechanicals, and mature landscaping. Located close to parks, schools, and downtown Rochester, this home offers the complete package of convenience, style, and fun.
Zillow last checked: 8 hours ago
Listing updated: July 08, 2025 at 07:06am
Listed by:
Chris Drury 507-254-5744,
Edina Realty, Inc.
Bought with:
Sandra Reid
Re/Max Results
Source: NorthstarMLS as distributed by MLS GRID,MLS#: 6707629
Facts & features
Interior
Bedrooms & bathrooms
- Bedrooms: 4
- Bathrooms: 3
- Full bathrooms: 1
- 3/4 bathrooms: 1
- 1/2 bathrooms: 1
Bathroom
- Description: 3/4 Basement,Bathroom Ensuite,Main Floor 1/2 Bath,Main Floor Full Bath
Dining room
- Description: Kitchen/Dining Room
Heating
- Boiler
Cooling
- Central Air
Appliances
- Included: Dishwasher, Dryer, Gas Water Heater, Microwave, Range, Refrigerator, Stainless Steel Appliance(s), Washer
Features
- Basement: Block,Finished,Full
- Number of fireplaces: 1
- Fireplace features: Family Room, Gas
Interior area
- Total structure area: 3,200
- Total interior livable area: 3,200 sqft
- Finished area above ground: 1,600
- Finished area below ground: 1,360
Property
Parking
- Total spaces: 2
- Parking features: Attached, Concrete, Garage Door Opener
- Attached garage spaces: 2
- Has uncovered spaces: Yes
Accessibility
- Accessibility features: None
Features
- Levels: One
- Stories: 1
- Patio & porch: Deck, Patio
- Has private pool: Yes
- Pool features: In Ground, Heated, Outdoor Pool
- Fencing: Chain Link,Full
Lot
- Size: 0.59 Acres
- Features: Many Trees
Details
- Foundation area: 1600
- Parcel number: 742532011248
- Zoning description: Residential-Single Family
Construction
Type & style
- Home type: SingleFamily
- Property subtype: Single Family Residence
Materials
- Brick/Stone, Wood Siding, Block
- Roof: Age Over 8 Years
Condition
- Age of Property: 57
- New construction: No
- Year built: 1968
Utilities & green energy
- Electric: Circuit Breakers
- Gas: Natural Gas
- Sewer: City Sewer/Connected
- Water: City Water/Connected
Community & neighborhood
Location
- Region: Rochester
- Subdivision: Kellogg Hills Sub
HOA & financial
HOA
- Has HOA: No
Price history
| Date | Event | Price |
|---|---|---|
| 7/2/2025 | Sold | $543,350-1.2%$170/sqft |
Source: | ||
| 6/16/2025 | Pending sale | $549,900$172/sqft |
Source: | ||
| 4/29/2025 | Listed for sale | $549,900+47%$172/sqft |
Source: | ||
| 2/17/2021 | Sold | $374,000-0.3%$117/sqft |
Source: Public Record Report a problem | ||
| 1/27/2021 | Pending sale | $375,000$117/sqft |
Source: Owner Report a problem | ||
Public tax history
| Year | Property taxes | Tax assessment |
|---|---|---|
| 2025 | $5,430 +14.9% | $430,000 +11.3% |
| 2024 | $4,724 | $386,200 +3.1% |
| 2023 | -- | $374,700 +0.5% |
Find assessor info on the county website
Neighborhood: 55906
Nearby schools
GreatSchools rating
- NAChurchill Elementary SchoolGrades: PK-2Distance: 0.3 mi
- 4/10Kellogg Middle SchoolGrades: 6-8Distance: 0.1 mi
- 8/10Century Senior High SchoolGrades: 8-12Distance: 1.6 mi
Schools provided by the listing agent
- Elementary: Churchill-Hoover
- Middle: Kellogg
- High: Century
Source: NorthstarMLS as distributed by MLS GRID. This data may not be complete. We recommend contacting the local school district to confirm school assignments for this home.
Get a cash offer in 3 minutes
Find out how much your home could sell for in as little as 3 minutes with a no-obligation cash offer.
Estimated market value$561,600
Get a cash offer in 3 minutes
Find out how much your home could sell for in as little as 3 minutes with a no-obligation cash offer.
Estimated market value
$561,600
