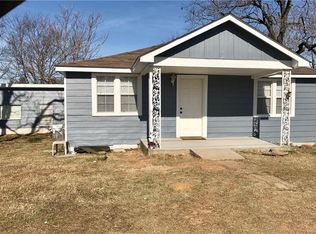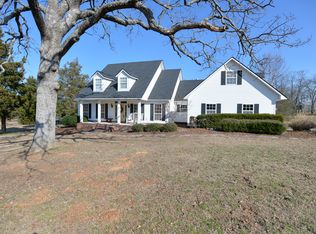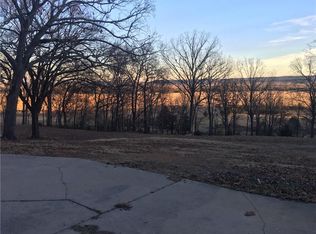Front porch swinging would be a past time at this home out of the city. Sitting on .77 acre it's nice and peaceful. Home has family room with Wood Burning fireplace. 2 bedrooms and 2 baths pus huge room with walk in closet for 3rd bedroom or second living. 1 car garage and 2 car carport plus plenty of room for boat and RV. Newer HVAC, and great outbuilding-multi use.
This property is off market, which means it's not currently listed for sale or rent on Zillow. This may be different from what's available on other websites or public sources.


