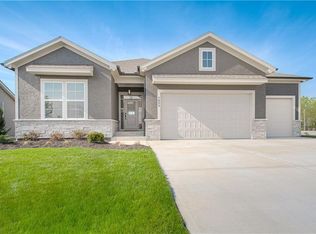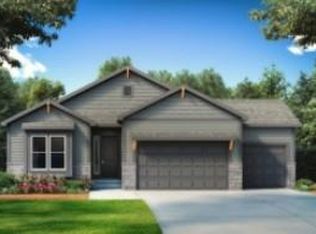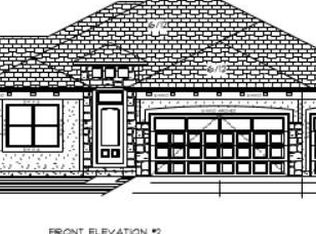Sold
Price Unknown
5139 NW Montebella Dr, Riverside, MO 64152
4beds
3,103sqft
Single Family Residence
Built in 2025
0.26 Acres Lot
$922,900 Zestimate®
$--/sqft
$3,363 Estimated rent
Home value
$922,900
$803,000 - $1.06M
$3,363/mo
Zestimate® history
Loading...
Owner options
Explore your selling options
What's special
Custom 1.5 story home that perfectly blends modern sophistication with timeless charm. From the moment you step inside, the soaring 19' ceilings in the entryway and great room create a breathtaking sense of space and natural light, setting the tone for the refined details that await. The heart of this home is the custom kitchen, designed for both style and functionality. With an upgraded Café appliance package, quartzite counters throughout, sleek cabinetry, and earthy color tones, it offers the perfect blend of warmth and elegance. Enhanced by an upgraded lighting package, this space shines as the centerpiece of the home. The luxurious primary suite is a private oasis, featuring a spa-inspired master bath with upgraded plumbing fixtures, a soaking tub, and a walk-in shower. The expansive master closet is thoughtfully designed with custom built-ins, offering both beauty and practicality. Overlooking the great room, the airy loft provides a versatile space ideal for work, relaxation, or play. Upstairs, two spacious bedrooms, each with their own private baths, ensure comfort and convenience for family or guests. Every element of this home has been meticulously crafted, from its earthy color palette to its seamless flow of contemporary and transitional design. Experience the perfect balance of luxury, functionality, and inviting charm in a home that's ready to welcome you.
Zillow last checked: 8 hours ago
Listing updated: June 17, 2025 at 11:50am
Listing Provided by:
John Barth 816-591-2555,
RE/MAX Innovations,
David Barth 816-591-2550,
RE/MAX Innovations
Bought with:
Jim Gamble, BR00032192
KW KANSAS CITY METRO
Source: Heartland MLS as distributed by MLS GRID,MLS#: 2526667
Facts & features
Interior
Bedrooms & bathrooms
- Bedrooms: 4
- Bathrooms: 4
- Full bathrooms: 4
Primary bedroom
- Level: Main
Bedroom 2
- Level: Main
Bedroom 4
- Features: Walk-In Closet(s)
- Level: Lower
Primary bathroom
- Features: Walk-In Closet(s)
- Level: Main
Bathroom 2
- Level: Main
Bathroom 3
- Features: Walk-In Closet(s)
- Level: Lower
Bathroom 3
- Level: Lower
Great room
- Level: Main
Kitchen
- Level: Main
Recreation room
- Features: Wet Bar
- Level: Lower
Heating
- Forced Air
Cooling
- Electric
Appliances
- Included: Dishwasher, Disposal, Microwave, Gas Range, Stainless Steel Appliance(s)
- Laundry: Laundry Room, Main Level
Features
- Ceiling Fan(s), Custom Cabinets, Kitchen Island, Painted Cabinets, Pantry, Walk-In Closet(s)
- Flooring: Carpet, Tile, Wood
- Basement: Unfinished,Walk-Out Access
- Number of fireplaces: 1
- Fireplace features: Great Room
Interior area
- Total structure area: 3,103
- Total interior livable area: 3,103 sqft
- Finished area above ground: 3,103
- Finished area below ground: 0
Property
Parking
- Total spaces: 3
- Parking features: Attached, Built-In
- Attached garage spaces: 3
Features
- Patio & porch: Covered, Patio
Lot
- Size: 0.26 Acres
Details
- Parcel number: 999999
Construction
Type & style
- Home type: SingleFamily
- Architectural style: Contemporary
- Property subtype: Single Family Residence
Materials
- Other, Stucco
- Roof: Composition
Condition
- Under Construction
- New construction: Yes
- Year built: 2025
Details
- Builder model: Contemporary 1.5 Story
- Builder name: Benmar
Utilities & green energy
- Sewer: Public Sewer
- Water: Public
Community & neighborhood
Location
- Region: Riverside
- Subdivision: Montebella
HOA & financial
HOA
- Has HOA: Yes
- HOA fee: $1,045 annually
- Amenities included: Pickleball Court(s), Play Area, Pool, Trail(s)
- Services included: All Amenities
- Association name: Montebella HOA
Other
Other facts
- Listing terms: Cash,Conventional,FHA,VA Loan
- Ownership: Private
Price history
| Date | Event | Price |
|---|---|---|
| 6/16/2025 | Sold | -- |
Source: | ||
| 4/7/2025 | Pending sale | $899,900$290/sqft |
Source: | ||
| 1/22/2025 | Listed for sale | $899,900$290/sqft |
Source: | ||
Public tax history
Tax history is unavailable.
Neighborhood: 64152
Nearby schools
GreatSchools rating
- 7/10Southeast Elementary SchoolGrades: K-5Distance: 1.3 mi
- 5/10Walden Middle SchoolGrades: 6-8Distance: 1.1 mi
- 8/10Park Hill South High SchoolGrades: 9-12Distance: 0.6 mi
Schools provided by the listing agent
- High: Park Hill South
Source: Heartland MLS as distributed by MLS GRID. This data may not be complete. We recommend contacting the local school district to confirm school assignments for this home.
Get a cash offer in 3 minutes
Find out how much your home could sell for in as little as 3 minutes with a no-obligation cash offer.
Estimated market value$922,900
Get a cash offer in 3 minutes
Find out how much your home could sell for in as little as 3 minutes with a no-obligation cash offer.
Estimated market value
$922,900


