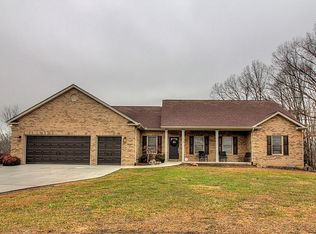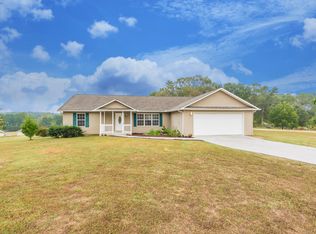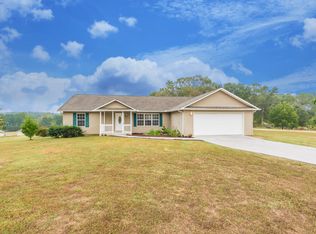Wow- this home has been beautifully updated. Custom built in 2009 sits on 1.26 acres with a private screened in porch and open deck area for grilling. The kitchen features new granite, a farmhouse sink, newly painted cabinets and new lighting. Hardwood floors have been refinished and new doors, trim and carpet in bedrooms. New recessed lighting makes the home light and bright. Separate office. Ah- the master bedroom is so beautiful and peaceful. featuring a tongue and groove trey ceiling and barn door to bath. Master bath features a tiled walk-in shower and large walk-in closet. The hvac is a new Carrier unit and the water heater is wifi connected. The oversized garage has a custom door built for motorcycles or lawn equipment. Separate drive goes to electric powered storage building
This property is off market, which means it's not currently listed for sale or rent on Zillow. This may be different from what's available on other websites or public sources.


