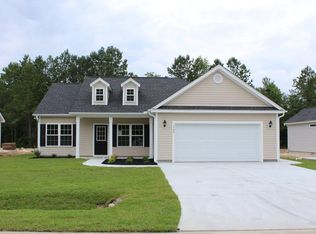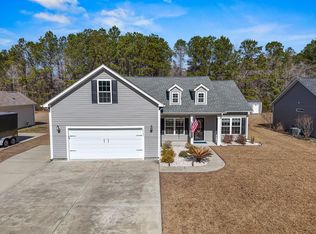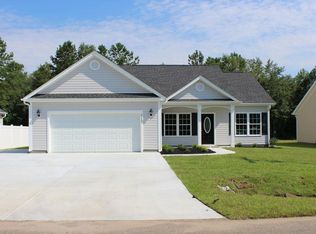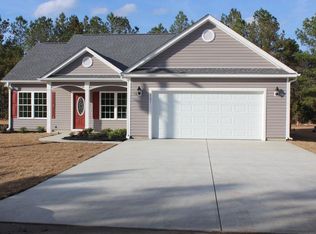NO HOA, large home sites! Beautiful and popular Pecan plan has open living areas, split bedrooms, front porch and large rear screened porch, with 10'x23' patio. Living area has vaulted ceiling, ceiling fans through out including the guest bedrooms, spacious dining area, large kitchen with lots of upgraded white wood custom cabinets with crown molding and knobs, granite counters with single bowl sink, stainless steel appliances, including gas stove, wrap around breakfast counter and pantry closet. Master bedroom has tray ceiling, fan with light, 2 walk-in closets, garden tub plus separate walk-in shower and two raised height vanities each with its own sink. Split bedroom floor plan. Rinnai tankless gas water heater, gas heat. Upgraded interior trim includes 3 1/4" casings and 5 1/4" baseboards. Low E glass windows, energy efficient homes. Boat and RV parking allowed. Spacious finished/painted 2-car garage, with automatic door opener, pull down stairs to attic storage above. Irrigation system, gutters, sodded and landscaped yard. Natural gas community. Close to International Drive, quick/easy access to Myrtle Beach. Basic Restrictive Covenants. Video is for illustrative purposes only and may be of similar home built elsewhere. Square footage is approximate and not guaranteed. Buyer is responsible for verification.
This property is off market, which means it's not currently listed for sale or rent on Zillow. This may be different from what's available on other websites or public sources.



