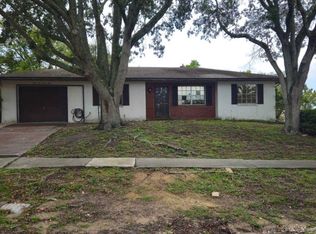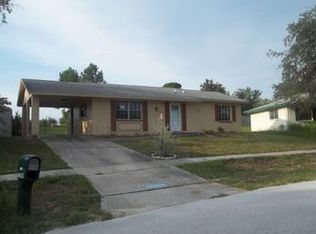Sold for $225,000
$225,000
5139 Higate Rd, Spring Hill, FL 34609
3beds
1,418sqft
Single Family Residence
Built in 1980
0.27 Acres Lot
$211,700 Zestimate®
$159/sqft
$1,791 Estimated rent
Home value
$211,700
$184,000 - $243,000
$1,791/mo
Zestimate® history
Loading...
Owner options
Explore your selling options
What's special
Active Under Contract - Accepting Back Up Offers. Welcome to this charming single family home located in a desirable neighborhood. This property boasts 3 spacious bedrooms and 1 full bathroom, perfect for a growing family or those looking for extra space. With 1418 living square feet, there is plenty of room to entertain guests or relax after a long day.
As you step inside, you will notice the new flooring throughout, giving the home a fresh and modern feel. The kitchen has been recently updated with new appliances and countertops, making it a chef's dream. The bathrooms have also been tastefully updated, adding a touch of luxury to your daily routine.
One of the standout features of this home is the brand new roof, providing peace of mind for years to come. The property also includes a spacious backyard, perfect for outdoor activities and gatherings.
Conveniently located near schools, shopping, and dining options, this home offers both comfort and convenience. Don't miss the opportunity to make this your dream home. Schedule a showing today!
Zillow last checked: 8 hours ago
Listing updated: November 15, 2024 at 08:21pm
Listed by:
Liz Piedra 727-888-8998,
Horizon Palm Realty Group
Bought with:
PAID RECIPROCAL
Paid Reciprocal Office
Source: HCMLS,MLS#: 2239998
Facts & features
Interior
Bedrooms & bathrooms
- Bedrooms: 3
- Bathrooms: 2
- Full bathrooms: 1
- 1/2 bathrooms: 1
Primary bedroom
- Area: 130
- Dimensions: 13x10
Primary bedroom
- Area: 130
- Dimensions: 13x10
Kitchen
- Area: 120
- Dimensions: 15x8
Kitchen
- Area: 120
- Dimensions: 15x8
Living room
- Area: 273
- Dimensions: 21x13
Living room
- Area: 273
- Dimensions: 21x13
Heating
- Central, Electric
Cooling
- Central Air, Electric
Appliances
- Included: Electric Oven, Refrigerator
Features
- Walk-In Closet(s)
- Flooring: Carpet, Laminate, Wood
- Has fireplace: No
Interior area
- Total structure area: 1,418
- Total interior livable area: 1,418 sqft
Property
Features
- Stories: 1
- Patio & porch: Patio
Lot
- Size: 0.27 Acres
Details
- Parcel number: R32 323 17 5181 1810 0220
- Zoning: PDP
- Zoning description: Planned Development Project
Construction
Type & style
- Home type: SingleFamily
- Architectural style: Ranch
- Property subtype: Single Family Residence
Materials
- Block, Concrete, Stucco
- Roof: Shingle
Condition
- New construction: No
- Year built: 1980
Utilities & green energy
- Sewer: Private Sewer
- Water: Public
- Utilities for property: Cable Available, Electricity Available
Community & neighborhood
Location
- Region: Spring Hill
- Subdivision: Spring Hill Unit 18 1st Rep
Other
Other facts
- Listing terms: Cash,Conventional,FHA,VA Loan
- Road surface type: Paved
Price history
| Date | Event | Price |
|---|---|---|
| 8/29/2024 | Sold | $225,000+2.3%$159/sqft |
Source: | ||
| 8/6/2024 | Pending sale | $220,000$155/sqft |
Source: | ||
| 8/1/2024 | Listed for sale | $220,000+378.3%$155/sqft |
Source: | ||
| 5/1/2019 | Listing removed | $1,000$1/sqft |
Source: A+ Realty Management, Inc. Report a problem | ||
| 3/22/2019 | Listed for rent | $1,000+8.1%$1/sqft |
Source: A+ Realty Management, Inc. Report a problem | ||
Public tax history
| Year | Property taxes | Tax assessment |
|---|---|---|
| 2024 | $2,324 +3.5% | $155,086 +2.5% |
| 2023 | $2,246 -6% | $151,336 +54% |
| 2022 | $2,391 +17.4% | $98,244 +10% |
Find assessor info on the county website
Neighborhood: 34609
Nearby schools
GreatSchools rating
- 5/10Spring Hill Elementary SchoolGrades: PK-5Distance: 0.7 mi
- 6/10West Hernando Middle SchoolGrades: 6-8Distance: 4.6 mi
- 2/10Central High SchoolGrades: 9-12Distance: 4.4 mi
Schools provided by the listing agent
- Elementary: Spring Hill
- Middle: West Hernando
- High: Central
Source: HCMLS. This data may not be complete. We recommend contacting the local school district to confirm school assignments for this home.
Get a cash offer in 3 minutes
Find out how much your home could sell for in as little as 3 minutes with a no-obligation cash offer.
Estimated market value$211,700
Get a cash offer in 3 minutes
Find out how much your home could sell for in as little as 3 minutes with a no-obligation cash offer.
Estimated market value
$211,700

