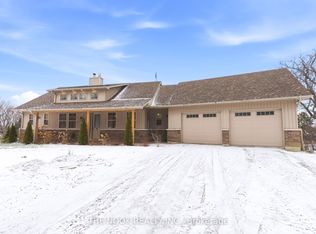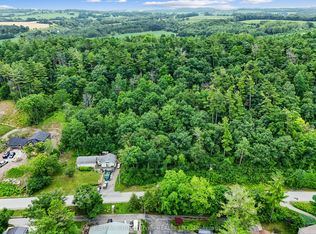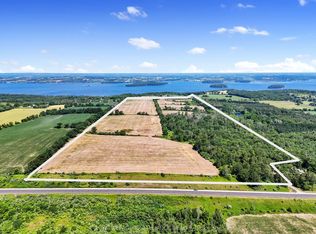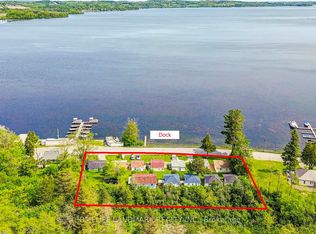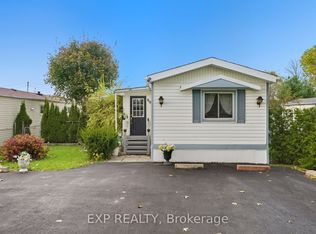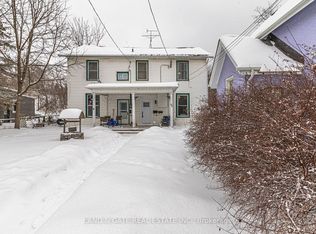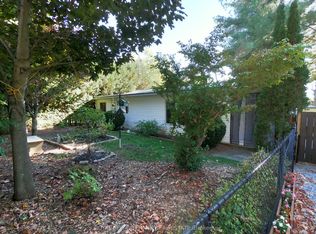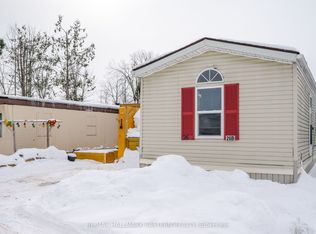Welcome to your slice of paradise near Rice Lake, perfect for year-round living or a peaceful weekend escape. This charming 2-bedroom, 1-bath mobile home offers unbeatable value with low land lease fees of just $530 per month. Thoughtfully designed and full of cozy character, the open-concept layout blends the living, dining, and kitchen areas into a warm, welcoming space, complemented by an electric fireplace that brings added warmth and charm. The primary bedroom is a snug retreat, while the second bedroom features built-in bunk beds, perfect for guests. You'll love the light-filled 3-piece bathroom, featuring a skylight, space-saving pocket doors, and a tucked-away washer/dryer combo for added convenience. Stay comfortable year-round with forced-air propane heating and central air conditioning. Step outside onto your deck and take in the postcard-worthy sunsets over Rice Lake. The fully fenced yard offers privacy, ample space for pets or gardening, and the nearby boat launch means you're just moments away from fishing, boating, or paddling. Only 20 minutes to Port Hope, Cobourg, or Peterborough, this home strikes the perfect balance between nature and convenience. Whether you're downsizing, investing, or searching for a year-round retreat, this one checks all the boxes - affordable, low-maintenance, and breathtaking.
For sale
C$275,000
5139 Halstead Beach Rd #485B, Hamilton, ON K0L 1E0
2beds
1baths
Mobile Home
Built in ----
-- sqft lot
$-- Zestimate®
C$--/sqft
C$-- HOA
What's special
Space-saving pocket doors
- 128 days |
- 69 |
- 0 |
Zillow last checked: 8 hours ago
Listing updated: January 14, 2026 at 12:16pm
Listed by:
COLDWELL BANKER ELECTRIC REALTY
Source: TRREB,MLS®#: X12450019 Originating MLS®#: Central Lakes Association of REALTORS
Originating MLS®#: Central Lakes Association of REALTORS
Facts & features
Interior
Bedrooms & bathrooms
- Bedrooms: 2
- Bathrooms: 1
Primary bedroom
- Level: Main
- Dimensions: 2.69 x 4.12
Bedroom
- Level: Main
- Dimensions: 2.05 x 1.78
Bathroom
- Level: Main
- Dimensions: 1.93 x 2.36
Foyer
- Level: Main
- Dimensions: 3.48 x 1.66
Kitchen
- Level: Main
- Dimensions: 2.98 x 3.94
Living room
- Level: Main
- Dimensions: 4.04 x 3.94
Heating
- Forced Air, Propane
Cooling
- Central Air
Appliances
- Included: Water Heater Owned
Features
- Primary Bedroom - Main Floor, Separate Hydro Meter, Storage
- Basement: Crawl Space
- Has fireplace: Yes
- Fireplace features: Electric
Interior area
- Living area range: < 700 null
Property
Parking
- Total spaces: 1
- Parking features: Available
Features
- Patio & porch: Deck
- Exterior features: Fishing, Lighting, Privacy, Recreational Area, Year Round Living
- Pool features: None
- Has view: Yes
- View description: Lake
- Has water view: Yes
- Water view: Lake,Partially Obstructive
- Waterfront features: WaterfrontCommunity, Lake
- Body of water: Rice Lake
Lot
- Features: Beach, Cul de Sac/Dead End, Fenced Yard, Lake Access, Lake/Pond
- Topography: Level,Wooded/Treed
Details
- Additional structures: Garden Shed
Construction
Type & style
- Home type: MobileManufactured
- Architectural style: Bungalow
- Property subtype: Mobile Home
Materials
- Vinyl Siding
- Foundation: Perimeter Wall, Piers
- Roof: Asphalt Shingle
Utilities & green energy
- Sewer: Septic
- Water: Comm Well
Community & HOA
Community
- Security: Carbon Monoxide Detector(s), Smoke Detector(s)
Location
- Region: Hamilton
Financial & listing details
- Date on market: 10/7/2025
COLDWELL BANKER ELECTRIC REALTY
By pressing Contact Agent, you agree that the real estate professional identified above may call/text you about your search, which may involve use of automated means and pre-recorded/artificial voices. You don't need to consent as a condition of buying any property, goods, or services. Message/data rates may apply. You also agree to our Terms of Use. Zillow does not endorse any real estate professionals. We may share information about your recent and future site activity with your agent to help them understand what you're looking for in a home.
Price history
Price history
Price history is unavailable.
Public tax history
Public tax history
Tax history is unavailable.Climate risks
Neighborhood: K0L
Nearby schools
GreatSchools rating
No schools nearby
We couldn't find any schools near this home.
- Loading
