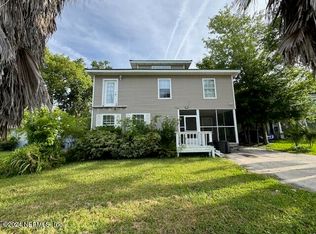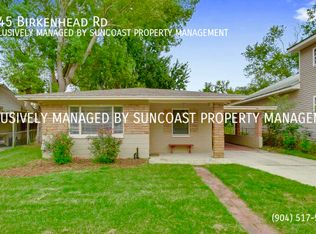Closed
$225,000
5139 BIRKENHEAD Road, Jacksonville, FL 32210
4beds
1,722sqft
Single Family Residence
Built in 2017
6,098.4 Square Feet Lot
$218,700 Zestimate®
$131/sqft
$1,737 Estimated rent
Home value
$218,700
$203,000 - $234,000
$1,737/mo
Zestimate® history
Loading...
Owner options
Explore your selling options
What's special
Looking for a 4 bedroom, 2 1/2 bath home with your primary bedroom suite on that first floor? Look no further. Built in 2017 in the Lake Shore area that is conveniently located to I-10, Blanding Blvd., Roosevelt Blvd. and NAS, one of Jacksonville's Navel bases. Enjoy your own private front porch before entering a spacious living room. Recessed and pendant lighting, highlights the open kitchen with granite countertops, large island and double stainless steel sink. The Dining room offers ample space and doorway to the backyard. Primary bedroom and en-suite, 1/2 bath with pedestal sink and inside laundry room completes the main first floor. Stairway is the only carpet area. Second floor includes the convenient built in desk area, 3 full bedrooms and one full bathroom. Private backyard offers endless possibilities to add personal touches! Remember NO HOA or CDD! Don't wait! Schedule your showing today!
Zillow last checked: 8 hours ago
Listing updated: June 24, 2025 at 07:17pm
Listed by:
KERI CARPENTER,
KELLER WILLIAMS REALTY ATLANTIC PARTNERS SOUTHSIDE 904-515-2700,
KIM WALDRON
Bought with:
MICHELLE LEWIS, 3503035
EXIT INSPIRED REAL ESTATE
JONNA RENEE WHITE, 3593441
Source: realMLS,MLS#: 2072267
Facts & features
Interior
Bedrooms & bathrooms
- Bedrooms: 4
- Bathrooms: 3
- Full bathrooms: 2
- 1/2 bathrooms: 1
Heating
- Central, Electric
Cooling
- Central Air, Electric
Appliances
- Included: Electric Range, Electric Water Heater, Refrigerator
- Laundry: Electric Dryer Hookup, Washer Hookup
Features
- Ceiling Fan(s), Kitchen Island, Pantry, Primary Bathroom - Tub with Shower, Master Downstairs, Split Bedrooms
- Flooring: Carpet, Vinyl
Interior area
- Total interior livable area: 1,722 sqft
Property
Parking
- Total spaces: 1
- Parking features: Garage
- Garage spaces: 1
Features
- Levels: Two
- Stories: 2
- Patio & porch: Front Porch
- Exterior features: Fire Pit
Lot
- Size: 6,098 sqft
Details
- Parcel number: 0946020000
- Zoning description: Single Family
Construction
Type & style
- Home type: SingleFamily
- Architectural style: Traditional
- Property subtype: Single Family Residence
Materials
- Roof: Shingle
Condition
- Updated/Remodeled
- New construction: No
- Year built: 2017
Utilities & green energy
- Sewer: Public Sewer
- Water: Public
- Utilities for property: Cable Available, Electricity Connected, Sewer Connected, Water Connected
Community & neighborhood
Location
- Region: Jacksonville
- Subdivision: Lake Shore
Other
Other facts
- Listing terms: Cash,Conventional,FHA,VA Loan
- Road surface type: Asphalt
Price history
| Date | Event | Price |
|---|---|---|
| 5/29/2025 | Sold | $225,000-8.2%$131/sqft |
Source: | ||
| 4/28/2025 | Price change | $245,000-10.9%$142/sqft |
Source: | ||
| 2/25/2025 | Listed for sale | $275,000+45.7%$160/sqft |
Source: | ||
| 11/30/2022 | Price change | $1,618-8.5%$1/sqft |
Source: Zillow Rental Network Premium Report a problem | ||
| 11/19/2022 | Listed for rent | $1,768+24.1%$1/sqft |
Source: Zillow Rental Network Premium Report a problem | ||
Public tax history
| Year | Property taxes | Tax assessment |
|---|---|---|
| 2024 | $4,386 +4.8% | $226,541 +10% |
| 2023 | $4,187 +17.1% | $205,947 +10% |
| 2022 | $3,576 +12.1% | $187,225 +10% |
Find assessor info on the county website
Neighborhood: Lakeshore
Nearby schools
GreatSchools rating
- 5/10Bayview Elementary SchoolGrades: PK-5Distance: 0.7 mi
- 4/10Lake Shore Middle SchoolGrades: 6-8Distance: 0.7 mi
- 2/10Robert E. Lee High SchoolGrades: 9-12Distance: 2.7 mi
Schools provided by the listing agent
- Elementary: Bayview
- Middle: Lake Shore
- High: Riverside
Source: realMLS. This data may not be complete. We recommend contacting the local school district to confirm school assignments for this home.
Get a cash offer in 3 minutes
Find out how much your home could sell for in as little as 3 minutes with a no-obligation cash offer.
Estimated market value$218,700
Get a cash offer in 3 minutes
Find out how much your home could sell for in as little as 3 minutes with a no-obligation cash offer.
Estimated market value
$218,700

