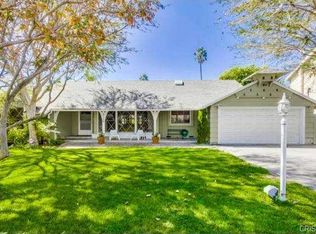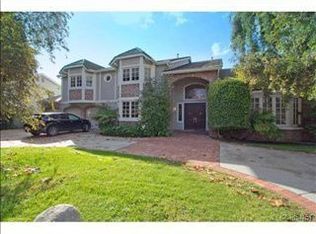Sold for $1,952,000 on 02/25/25
Listing Provided by:
Michelle Hirsch DRE #01445587 818-512-4226,
Equity Union
Bought with: TruLine Realty
$1,952,000
5139 Bellaire Ave, Valley Village, CA 91607
5beds
3,444sqft
Single Family Residence
Built in 1953
6,620 Square Feet Lot
$1,889,100 Zestimate®
$567/sqft
$7,912 Estimated rent
Home value
$1,889,100
$1.72M - $2.08M
$7,912/mo
Zestimate® history
Loading...
Owner options
Explore your selling options
What's special
Nestled in the exclusive Magnolia Estates pocket of Valley Village, this stunning 5-bedroom, 5.5-bathroom Traditional-style home exudes timeless elegance and modern sophistication. This two-story home boasts an incredible open-concept layout, seamlessly blending functionality and style. Enter the front door and see straight out to the swimming pool in the backyard. The galley kitchen is outfitted with luxurious granite countertops, double ovens, double sinks, double dishwashers, and a pot filler. A perfect kitchen for entertaining or everyday culinary delights. The spacious primary suite is a true sanctuary, featuring vaulted ceilings, a generously sized walk-in closet, and a sumptuous spa-like bathroom. Each additional bedroom is designed with comfort and style. All bedrooms offer ensuite bathrooms for privacy and convenience, except for one. Step outside into the yard which offers complete privacy, and features a pool and an inviting outdoor patio, ideal for al fresco dining or relaxing under the California sun. Situated in one of Valley Village's most desirable neighborhoods, this home offers incredible value, and quality.
Zillow last checked: 8 hours ago
Listing updated: February 25, 2025 at 06:22pm
Listing Provided by:
Michelle Hirsch DRE #01445587 818-512-4226,
Equity Union
Bought with:
Sierus Erdelyi, DRE #01870547
TruLine Realty
Zachary Mink, DRE #02044380
TruLine Realty
Source: CRMLS,MLS#: SR25012642 Originating MLS: California Regional MLS
Originating MLS: California Regional MLS
Facts & features
Interior
Bedrooms & bathrooms
- Bedrooms: 5
- Bathrooms: 6
- Full bathrooms: 6
- Main level bathrooms: 4
- Main level bedrooms: 3
Heating
- Central
Cooling
- Central Air
Appliances
- Laundry: Laundry Room
Features
- Primary Suite, Walk-In Closet(s)
- Has fireplace: Yes
- Fireplace features: Family Room
- Common walls with other units/homes: No Common Walls
Interior area
- Total interior livable area: 3,444 sqft
Property
Parking
- Total spaces: 2
- Parking features: Garage - Attached
- Attached garage spaces: 2
Features
- Levels: One
- Stories: 1
- Entry location: 0
- Has private pool: Yes
- Pool features: Private
- Has view: Yes
- View description: None
Lot
- Size: 6,620 sqft
- Features: Lawn
Details
- Parcel number: 2357002002
- Zoning: LAR1
- Special conditions: Standard
Construction
Type & style
- Home type: SingleFamily
- Architectural style: Traditional
- Property subtype: Single Family Residence
Condition
- New construction: No
- Year built: 1953
Utilities & green energy
- Sewer: Public Sewer
- Water: Public
Community & neighborhood
Community
- Community features: Suburban, Valley
Location
- Region: Valley Village
Other
Other facts
- Listing terms: Cash to New Loan
Price history
| Date | Event | Price |
|---|---|---|
| 2/25/2025 | Sold | $1,952,000+4.1%$567/sqft |
Source: | ||
| 1/31/2025 | Pending sale | $1,875,000$544/sqft |
Source: | ||
| 1/17/2025 | Listed for sale | $1,875,000+15%$544/sqft |
Source: | ||
| 9/15/2021 | Sold | $1,630,000+88.4%$473/sqft |
Source: Public Record | ||
| 9/17/2012 | Listing removed | $5,000$1/sqft |
Source: Prudential Calif.Realty #F12103975 | ||
Public tax history
| Year | Property taxes | Tax assessment |
|---|---|---|
| 2025 | $17,172 +1.2% | $1,406,929 +2% |
| 2024 | $16,964 +2% | $1,379,343 +2% |
| 2023 | $16,635 +4.9% | $1,352,298 +2% |
Find assessor info on the county website
Neighborhood: Valley Village
Nearby schools
GreatSchools rating
- 6/10Riverside Drive Charter Elementary SchoolGrades: K-5Distance: 0.6 mi
- 7/10Louis D. Armstrong Middle SchoolGrades: 6-8Distance: 1 mi
- 6/10Ulysses S. Grant Senior High SchoolGrades: 9-12Distance: 1 mi
Get a cash offer in 3 minutes
Find out how much your home could sell for in as little as 3 minutes with a no-obligation cash offer.
Estimated market value
$1,889,100
Get a cash offer in 3 minutes
Find out how much your home could sell for in as little as 3 minutes with a no-obligation cash offer.
Estimated market value
$1,889,100

