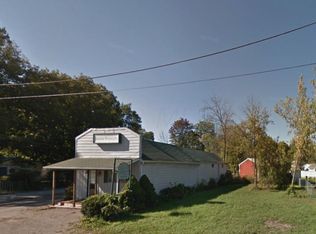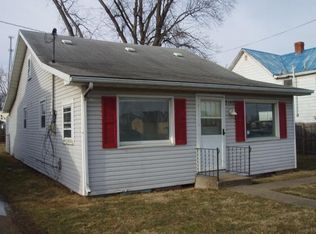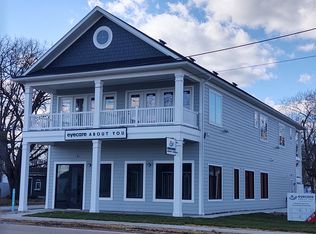Sold for $260,000
$260,000
5138 Walnut Rd, Buckeye Lake, OH 43008
4beds
1,403sqft
Single Family Residence
Built in 1935
5,227.2 Square Feet Lot
$260,400 Zestimate®
$185/sqft
$1,822 Estimated rent
Home value
$260,400
$227,000 - $299,000
$1,822/mo
Zestimate® history
Loading...
Owner options
Explore your selling options
What's special
Great investment! Can be a full time home, resort home, or business property in the main commercial district. Right across from The Buckeye Lake Yacht Club, and The Boatyard Tavern. Charming and updated with a Key West Style flair. This home will take you to another mind set, where you will not feel like you are in Ohio, anymore! Close to many eateries and drinking establishments. Rent a dock right across the street on the main lake, 4 mile bike/walking path, and North Shore Boat Ramp. Use your imagination and open a new business. Be sold fully furnished with everything that you need to move right in. 30 minutes to Columbus. Many plans for Buckeye Lake are on the horizon. Being sold, ''as is'.
Zillow last checked: 8 hours ago
Listing updated: June 05, 2025 at 05:36am
Listed by:
Cathy J Everitt 614-805-7955,
Keller Williams Greater Cols,
Howard Everitt 614-332-5627,
Keller Williams Greater Cols
Bought with:
Tracey L Dixon, 2011003135
Keller Williams Greater Cols
Source: Columbus and Central Ohio Regional MLS ,MLS#: 225009900
Facts & features
Interior
Bedrooms & bathrooms
- Bedrooms: 4
- Bathrooms: 2
- Full bathrooms: 2
- Main level bedrooms: 2
Heating
- Forced Air
Cooling
- Central Air
Features
- Flooring: Vinyl
- Basement: Crawl Space
- Common walls with other units/homes: No Common Walls
Interior area
- Total structure area: 1,403
- Total interior livable area: 1,403 sqft
Property
Parking
- Parking features: Assigned
Features
- Levels: One and One Half
- Patio & porch: Patio
Lot
- Size: 5,227 sqft
Details
- Additional structures: Shed(s)
- Parcel number: 07434370400.000
- Special conditions: Standard
Construction
Type & style
- Home type: SingleFamily
- Architectural style: Cape Cod
- Property subtype: Single Family Residence
Materials
- Foundation: Block
Condition
- New construction: No
- Year built: 1935
Utilities & green energy
- Sewer: Public Sewer
- Water: Public
Community & neighborhood
Location
- Region: Buckeye Lake
Other
Other facts
- Listing terms: Conventional
Price history
| Date | Event | Price |
|---|---|---|
| 6/4/2025 | Sold | $260,000-23.3%$185/sqft |
Source: | ||
| 4/26/2025 | Contingent | $339,000$242/sqft |
Source: | ||
| 3/30/2025 | Listed for sale | $339,000-3.1%$242/sqft |
Source: | ||
| 11/1/2024 | Listing removed | $349,900$249/sqft |
Source: | ||
| 10/26/2024 | Price change | $349,900-9.1%$249/sqft |
Source: | ||
Public tax history
| Year | Property taxes | Tax assessment |
|---|---|---|
| 2024 | $1,824 -5.3% | $42,350 |
| 2023 | $1,927 +64% | $42,350 |
| 2022 | $1,175 -0.5% | -- |
Find assessor info on the county website
Neighborhood: 43008
Nearby schools
GreatSchools rating
- NAHebron Elementary SchoolGrades: K-2Distance: 2 mi
- 5/10Lakewood Middle SchoolGrades: 6-8Distance: 3 mi
- 6/10Lakewood High SchoolGrades: 9-12Distance: 3.1 mi

Get pre-qualified for a loan
At Zillow Home Loans, we can pre-qualify you in as little as 5 minutes with no impact to your credit score.An equal housing lender. NMLS #10287.


