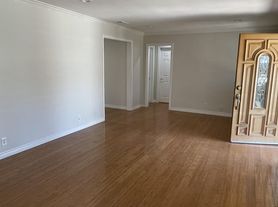*Beautiful 3 Bed, 2 Bath Pool Home in Prime Hawthorne Huge Lot, Amazing Location!
Welcome to your dream home in the highly desirable Wiseburn School District! This spacious 3-bedroom, 2-bath home sits on a massive lot of nearly 9,000 sq.ft., offering the perfect blend of comfort, style, and outdoor living. Ideally located near Rosecrans and Ocean Gate, you'll be just minutes from Manhattan Beach, SpaceX, Raytheon, and other major aerospace companies, plus easy access to the 405 freeway, shops, and restaurants.
Home Highlights:
Bright, airy layout with good-sized bedrooms
Tile and solid wood flooring throughout
Large formal dining room with fireplace
Brand new custom shower, vanity, and frameless glass doors
Upgraded windows and mirrored closet doors
Central AC and heating
Brand new stackable LG washer and gas dryer off the kitchen
Spacious kitchen with plenty of storage and stainless steel appliances
Vaulted ceilings and walk-in closets
Outdoor Oasis:
Oversized 14'x20' saltwater pool
Large patio with Tiki Bar and outdoor sink
Artificial lawns in front and side yard
Long driveway fits 3 cars
EV charging station potentially available
Location Perks:
Wiseburn School District including Da Vinci Magnet Schools
Walking distance to Trader Joe's, Mother's Market, Starbucks, Bristol Farms, and more
Close to Manhattan Beach and Silicon Beach
Lease Terms:
One-year lease
No dogs, no smoking
Tenant responsible for all utilities
This home offers the perfect combination of modern upgrades, resort-style outdoor living, and a prime location. Schedule a showing today!
Please note- there is an attached studio & separate ADU in the back.
Please note: Photos may not be of exact apartment home available*Square footage when listed or from inquiry, is approximate*Pricing is subject to change without notice*Pricing can vary between similar apartments for many reasons*Features may vary between similar apartments*Renter to verify all information, including availability*Rental Policy may change without notice*Price breaks are extended to all Applicants, no matter what may have been previously advertised*We adhere to all Fair Housing guidelines and all housing laws
House for rent
$4,195/mo
5138 W 141st St, Hawthorne, CA 90250
3beds
--sqft
Price may not include required fees and charges.
Single family residence
Available now
Cats, dogs OK
In unit laundry
Off street parking
What's special
Massive lotUpgraded windowsArtificial lawnsCentral ac and heatingWalk-in closetsMirrored closet doorsVaulted ceilings
- 107 days |
- -- |
- -- |
Zillow last checked: 11 hours ago
Listing updated: November 21, 2025 at 09:37am
Travel times
Looking to buy when your lease ends?
Consider a first-time homebuyer savings account designed to grow your down payment with up to a 6% match & a competitive APY.
Facts & features
Interior
Bedrooms & bathrooms
- Bedrooms: 3
- Bathrooms: 2
- Full bathrooms: 2
Appliances
- Included: Dryer, Washer
- Laundry: In Unit
Video & virtual tour
Property
Parking
- Parking features: Off Street
- Details: Contact manager
Features
- Exterior features: 90+ Walkscore, Electric Vehicle Charging Station, High ceilings, Kitchen recently updated, Modern bath fixtures, No Utilities included in rent, Open floor plan, Pets negotiable, Recently rehabbed, Recently renovated
Details
- Parcel number: 4147024020
Construction
Type & style
- Home type: SingleFamily
- Property subtype: Single Family Residence
Community & HOA
Location
- Region: Hawthorne
Financial & listing details
- Lease term: Contact For Details
Price history
| Date | Event | Price |
|---|---|---|
| 11/6/2025 | Price change | $4,195+2.4% |
Source: Zillow Rentals | ||
| 10/17/2025 | Price change | $4,095-2.4% |
Source: Zillow Rentals | ||
| 10/9/2025 | Price change | $4,195+2.9% |
Source: Zillow Rentals | ||
| 9/30/2025 | Price change | $4,075-2.2% |
Source: Zillow Rentals | ||
| 9/17/2025 | Price change | $4,165-1.1% |
Source: Zillow Rentals | ||

