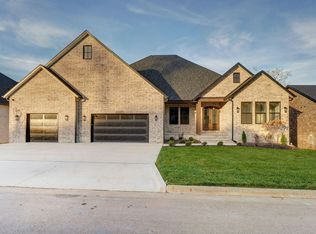Now more than ever, finding a home that you love and where you genuinely enjoy spending time is so important. Grab the family, grab your masks, and get out of the house to come see the place to call your new home! Situated in National Place, one of Springfield's most popular SE subdivisions, this home truly has it all! NEW ROOF coming? Check. Convenient Location? Check. Close to shopping, restaurants, hospitals, entertainment & necessities? Check. Subdivision amenities swimming pool, tennis courts, sand volleyball, kids play area, covered pavilion & basketball? Check. All brick? Check. So much more? Check check check. Your family and friends will enjoy spending holidays and nonidays in the fabulous kitchen hearth room. It is well lit and so spacious, with room for a large dining table and comfy couch and loveseat. Lots of cabinetry and counter space and the fridge stays! There is an additional living room on the main floor, as well as a guest bath and bedroom, laundry room (washer/dryer stay!) and a scrumptious master suite with attached office/nursery/gym/bonus room. The master also features an en suite bathroom with dual sinks, walk-in shower and jetted tub. The walkout basement provides a third living area with p.l.e.n.t.y. of room to spread out and watch TV, play games, turn cartwheels... you name it. Also in the basement are a wet bar with lots of additional storage, a guest bath, & two large bedrooms -- one with a closet you have to see to believe -- & a very nicely sized storage room & John Deere room. Enjoy spending time this spring and summer in the large, fenced, level lot with deck, covered patio & your own basketball court with concrete pad. No ballers in the fam? No problem! I can easily envision a fire pit with adirondacks surrounding it or what about one of those pop up pavilions or pergolas for a great al fresco dining or living space... Yes please! Options options options! AND it's in the Kickapoo district! What more could you ask for?
This property is off market, which means it's not currently listed for sale or rent on Zillow. This may be different from what's available on other websites or public sources.

