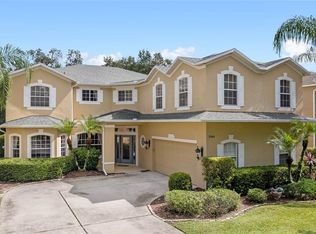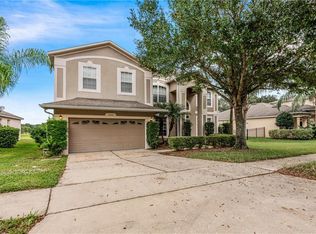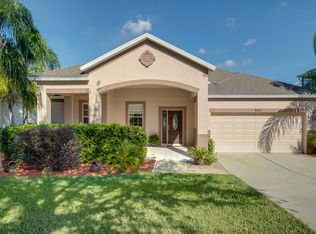Sold for $480,000 on 11/10/25
$480,000
5138 Rishley Run Way, Mount Dora, FL 32757
5beds
3,008sqft
Single Family Residence
Built in 2006
10,500 Square Feet Lot
$478,000 Zestimate®
$160/sqft
$2,993 Estimated rent
Home value
$478,000
$440,000 - $521,000
$2,993/mo
Zestimate® history
Loading...
Owner options
Explore your selling options
What's special
Serenity Meets Space in Stoneybrook Hills! Welcome to this beautifully maintained 5-bedroom, 3-bath home offering over 3,000 square feet of living space and ultimate backyard privacy—no rear neighbors, just tranquil views of a picturesque conservation area. Nestled on a quiet street in the gated community of Stoneybrook Hills, this spacious home boasts an open split floor plan with soaring ceilings, a gourmet kitchen featuring stone counters and a breakfast bar, and a luxurious primary suite with dual vanities, a garden tub, and a separate shower. Step outside to your private screened-in pool area and covered lanai—perfect for relaxing while enjoying the peaceful nature views. With a newer roof (2022), spacious 2-car garage, and access to resort-style amenities including a clubhouse, pool, and fitness center, this home combines comfort, beauty, and location. Conveniently located near downtown Mount Dora, shops, dining, and major highways. Zoned for top-rated schools and ready to welcome you home. Schedule your showing today!
Zillow last checked: 8 hours ago
Listing updated: November 10, 2025 at 10:46am
Listing Provided by:
Nicole Peters 407-637-0196,
EXPERT REAL ESTATE ADVISORS 352-577-5201
Bought with:
Sheryl Cury, PA, 3397244
NONA LEGACY POWERED BY LA ROSA
Source: Stellar MLS,MLS#: G5095370 Originating MLS: Lake and Sumter
Originating MLS: Lake and Sumter

Facts & features
Interior
Bedrooms & bathrooms
- Bedrooms: 5
- Bathrooms: 3
- Full bathrooms: 3
Primary bedroom
- Features: Ceiling Fan(s), En Suite Bathroom, Walk-In Closet(s)
- Level: First
- Area: 336 Square Feet
- Dimensions: 24x14
Bedroom 2
- Features: Ceiling Fan(s), Built-in Closet
- Level: First
- Area: 168 Square Feet
- Dimensions: 12x14
Bedroom 3
- Features: Ceiling Fan(s), Built-in Closet
- Level: First
- Area: 132 Square Feet
- Dimensions: 12x11
Bedroom 4
- Features: Ceiling Fan(s), Built-in Closet
- Level: First
- Area: 132 Square Feet
- Dimensions: 12x11
Bedroom 5
- Features: Ceiling Fan(s), En Suite Bathroom, Built-in Closet
- Level: Second
- Area: 420 Square Feet
- Dimensions: 20x21
Primary bathroom
- Features: En Suite Bathroom, Exhaust Fan, Garden Bath, Tub with Separate Shower Stall
- Level: First
- Area: 140 Square Feet
- Dimensions: 14x10
Bathroom 2
- Features: Tub With Shower
- Level: First
- Area: 52 Square Feet
- Dimensions: 13x4
Bathroom 3
- Features: Shower No Tub
- Level: Second
- Area: 40 Square Feet
- Dimensions: 8x5
Balcony porch lanai
- Level: First
- Area: 1054 Square Feet
- Dimensions: 34x31
Dining room
- Level: First
- Area: 143 Square Feet
- Dimensions: 13x11
Family room
- Level: First
- Area: 182 Square Feet
- Dimensions: 14x13
Kitchen
- Features: Breakfast Bar, Pantry, Stone Counters
- Level: First
- Area: 198 Square Feet
- Dimensions: 22x9
Laundry
- Level: First
Living room
- Features: Ceiling Fan(s)
- Level: First
- Area: 272 Square Feet
- Dimensions: 17x16
Heating
- Electric
Cooling
- Central Air
Appliances
- Included: Dishwasher, Disposal, Electric Water Heater, Microwave, Range, Refrigerator
- Laundry: Inside, Laundry Room
Features
- Ceiling Fan(s), High Ceilings, Open Floorplan, Split Bedroom, Stone Counters, Thermostat, Walk-In Closet(s)
- Flooring: Carpet, Ceramic Tile
- Doors: Sliding Doors
- Windows: Window Treatments
- Has fireplace: Yes
- Fireplace features: Gas
Interior area
- Total structure area: 3,840
- Total interior livable area: 3,008 sqft
Property
Parking
- Total spaces: 2
- Parking features: Garage - Attached
- Attached garage spaces: 2
- Details: Garage Dimensions: 20x21
Features
- Levels: Two
- Stories: 2
- Patio & porch: Covered, Enclosed, Screened
- Exterior features: Irrigation System, Lighting, Rain Gutters, Sidewalk
- Has private pool: Yes
- Pool features: Fiberglass, In Ground
Lot
- Size: 10,500 sqft
- Features: Conservation Area, Sidewalk
- Residential vegetation: Mature Landscaping
Details
- Parcel number: 042027843701390
- Zoning: P-D
- Special conditions: None
Construction
Type & style
- Home type: SingleFamily
- Property subtype: Single Family Residence
Materials
- Block, Stucco
- Foundation: Block
- Roof: Shingle
Condition
- New construction: No
- Year built: 2006
Utilities & green energy
- Sewer: Public Sewer
- Water: Public
- Utilities for property: Electricity Connected, Sewer Connected, Street Lights, Water Connected
Community & neighborhood
Location
- Region: Mount Dora
- Subdivision: STONEYBROOK HILLS 18
HOA & financial
HOA
- Has HOA: Yes
- HOA fee: $181 monthly
- Association name: Leland Management/ CAM: Richard Eckelberry
- Association phone: 352-385-9189
Other fees
- Pet fee: $0 monthly
Other financial information
- Total actual rent: 0
Other
Other facts
- Listing terms: Cash,Conventional,FHA,VA Loan
- Ownership: Fee Simple
- Road surface type: Paved
Price history
| Date | Event | Price |
|---|---|---|
| 11/10/2025 | Sold | $480,000-4%$160/sqft |
Source: | ||
| 10/28/2025 | Pending sale | $499,900$166/sqft |
Source: | ||
| 10/13/2025 | Price change | $499,900-2.9%$166/sqft |
Source: | ||
| 10/8/2025 | Price change | $515,000-3.7%$171/sqft |
Source: | ||
| 10/1/2025 | Price change | $534,999-2.7%$178/sqft |
Source: | ||
Public tax history
| Year | Property taxes | Tax assessment |
|---|---|---|
| 2024 | $3,734 +7.6% | $250,006 +3% |
| 2023 | $3,469 +3.7% | $242,724 +3% |
| 2022 | $3,343 +1.8% | $235,654 +3% |
Find assessor info on the county website
Neighborhood: 32757
Nearby schools
GreatSchools rating
- 5/10Zellwood Elementary SchoolGrades: PK-5Distance: 3.2 mi
- 6/10Wolf Lake Middle SchoolGrades: 6-8Distance: 5.5 mi
- 3/10Apopka High SchoolGrades: 9-12Distance: 8.1 mi
Schools provided by the listing agent
- Elementary: Zellwood Elem
- Middle: Wolf Lake Middle
- High: Apopka High
Source: Stellar MLS. This data may not be complete. We recommend contacting the local school district to confirm school assignments for this home.
Get a cash offer in 3 minutes
Find out how much your home could sell for in as little as 3 minutes with a no-obligation cash offer.
Estimated market value
$478,000
Get a cash offer in 3 minutes
Find out how much your home could sell for in as little as 3 minutes with a no-obligation cash offer.
Estimated market value
$478,000


