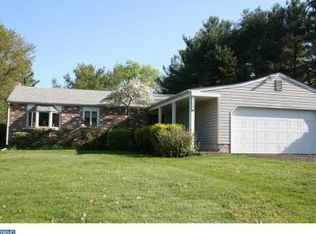Sold for $799,000
$799,000
5138 Ridge Rd, New Hope, PA 18938
4beds
2,674sqft
Single Family Residence
Built in 1970
1.2 Acres Lot
$829,600 Zestimate®
$299/sqft
$4,966 Estimated rent
Home value
$829,600
$772,000 - $896,000
$4,966/mo
Zestimate® history
Loading...
Owner options
Explore your selling options
What's special
**Stunning Updated Home in New Hope, PA – Your Dream Awaits!** Welcome to 5138 Ridge Rd, a beautifully updated 4-bedroom, 2.5-bathroom home in the heart of Buckingham Twp. This inviting residence has been tastefully renovated from top to bottom, showcasing a brand-new kitchen and luxurious bathrooms that perfectly blend modern amenities with classic charm. As you step inside, you'll be greeted by spacious oversized bedrooms adorned with hardwood floors throughout, offering ample space for relaxation and comfort. The open-concept layout flows seamlessly from room to room, creating an ideal setting for gatherings and entertaining. Enjoy your morning coffee or evening cocktails on the covered patio overlooking the meticulously landscaped backyard and a Wilkes swimming pool — perfect for summer fun and relaxation. The beautiful hardscaping adds to the outdoor appeal, making it a wonderful retreat for both family and friends. Recent updates include a new HVAC system and oil tank, ensuring energy efficiency and peace of mind for years to come. Located within the highly sought-after Central Bucks School District, this home is also just minutes away from Newtown, New Hope, and Peddler’s Village, offering a vibrant community full of shops, dining, and entertainment options. For those commuting to NYC, the TransBridge Bus stop is conveniently close by, making this location both tranquil and accessible. Don’t miss this opportunity to make 5138 Ridge Rd your forever home – schedule a showing today!
Zillow last checked: 8 hours ago
Listing updated: October 16, 2024 at 09:27am
Listed by:
Michael Richardson 215-794-3227,
Kurfiss Sotheby's International Realty
Bought with:
Mary Hall, RS345692
Coldwell Banker Hearthside-Doylestown
Source: Bright MLS,MLS#: PABU2077140
Facts & features
Interior
Bedrooms & bathrooms
- Bedrooms: 4
- Bathrooms: 3
- Full bathrooms: 2
- 1/2 bathrooms: 1
- Main level bathrooms: 1
Basement
- Area: 0
Heating
- Baseboard, Oil
Cooling
- Central Air, Electric
Appliances
- Included: Microwave, Dishwasher, Self Cleaning Oven, Refrigerator, Washer, Water Heater
- Laundry: Hookup, Has Laundry, Main Level, Laundry Room
Features
- Attic/House Fan, Ceiling Fan(s), Primary Bath(s), Recessed Lighting, Walk-In Closet(s)
- Flooring: Ceramic Tile, Hardwood, Wood
- Basement: Full
- Number of fireplaces: 1
- Fireplace features: Wood Burning
Interior area
- Total structure area: 2,674
- Total interior livable area: 2,674 sqft
- Finished area above ground: 2,674
- Finished area below ground: 0
Property
Parking
- Parking features: Driveway
- Has uncovered spaces: Yes
Accessibility
- Accessibility features: None
Features
- Levels: Two
- Stories: 2
- Exterior features: Lighting
- Has private pool: Yes
- Pool features: Private
Lot
- Size: 1.20 Acres
Details
- Additional structures: Above Grade, Below Grade
- Parcel number: 06026009007
- Zoning: R1
- Special conditions: Standard
Construction
Type & style
- Home type: SingleFamily
- Architectural style: Colonial,Dutch
- Property subtype: Single Family Residence
Materials
- Frame
- Foundation: Concrete Perimeter, Slab
Condition
- New construction: No
- Year built: 1970
Utilities & green energy
- Electric: 200+ Amp Service, Generator
- Sewer: On Site Septic
- Water: Well
Community & neighborhood
Location
- Region: New Hope
- Municipality: BUCKINGHAM TWP
Other
Other facts
- Listing agreement: Exclusive Right To Sell
- Listing terms: Cash,Conventional
- Ownership: Fee Simple
Price history
| Date | Event | Price |
|---|---|---|
| 10/16/2024 | Sold | $799,000$299/sqft |
Source: | ||
| 9/17/2024 | Contingent | $799,000$299/sqft |
Source: | ||
| 9/5/2024 | Price change | $799,000-5.9%$299/sqft |
Source: | ||
| 8/16/2024 | Listed for sale | $849,000+74.7%$318/sqft |
Source: | ||
| 10/4/2019 | Sold | $486,000+0.2%$182/sqft |
Source: Public Record Report a problem | ||
Public tax history
| Year | Property taxes | Tax assessment |
|---|---|---|
| 2025 | $6,753 +0.4% | $39,600 |
| 2024 | $6,723 +7.9% | $39,600 |
| 2023 | $6,229 +1.2% | $39,600 |
Find assessor info on the county website
Neighborhood: 18938
Nearby schools
GreatSchools rating
- 7/10Buckingham El SchoolGrades: K-6Distance: 2.9 mi
- 9/10Holicong Middle SchoolGrades: 7-9Distance: 3.6 mi
- 10/10Central Bucks High School-EastGrades: 10-12Distance: 3.4 mi
Schools provided by the listing agent
- District: Central Bucks
Source: Bright MLS. This data may not be complete. We recommend contacting the local school district to confirm school assignments for this home.
Get a cash offer in 3 minutes
Find out how much your home could sell for in as little as 3 minutes with a no-obligation cash offer.
Estimated market value$829,600
Get a cash offer in 3 minutes
Find out how much your home could sell for in as little as 3 minutes with a no-obligation cash offer.
Estimated market value
$829,600
