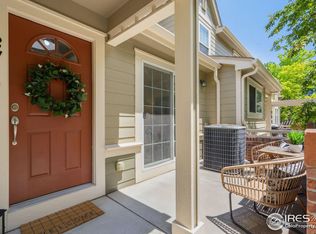Upgrades galore in this impressive, well maintained 2 story townhome. End unit w/ western exposure in desirable Harvest Park, SE FTC. Hardwood floors, custom built in shelves, main flr master w/ private bath, & custom walk in closet. Tile flooring, active radon system, central air conditioning & finished basement. 2 exterior patios-1 covered front porch & 1 w/ gas stub waiting for your BBQ. 2 car attached garage. Minutes to schools including Kruse, Preston & Fossil & great community amenities!
This property is off market, which means it's not currently listed for sale or rent on Zillow. This may be different from what's available on other websites or public sources.
