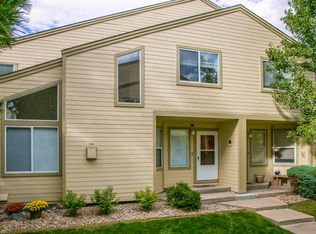Newly-renovated and luxury fully-furnished Boulder townhome available for 30-day+ lease. This end-unit townhome offers lots of privacy and tons of glorious natural light. In a beautiful neighborhood filled with parks, ponds and mature trees, a few blocks from Boulder Country Club; just a 12-minute drive through gorgeous farm-country to Downtown Boulder. Gorgeous new granite countertops, updated stylish black hardware, brilliant natural light, fresh paint & new flooring throughout. The open concept main floor is accented by a cozy gas fireplace and a soaring vaulted ceiling and provides a seamless transition to outdoor entertaining on the private fenced patio via a sliding glass door. Kitchen features a new dishwasher, a new sink, freshly painted white cabinetry, a new faucet & a passthrough that connects to the dining room. The main floor is completed by a thoughtfully updated powder/laundry room. Upper level hosts a sunny guest bedroom (with a small sofa / sleeper futon) and the sizable primary bedroom that has a walk-in closet, a private sink & en-suite access to the full bathroom featuring gorgeous marble shower. Finished basement is a spacious 3rd bedroom with Queen bed, and newly-renovated full bath with tub / shower. This downstairs space has a window to allow in natural light. Only 2 blocks from acres of gorgeous open space that are framed by beautiful mountain views and it connects to miles of hiking and biking trails that are accessed through the community green belt. Enjoy quick access to Boulder Reservoir, great restaurants, breweries, King Soopers, shopping, parks & much more for you to explore. Discover this fabulous Boulder neighborhood ~ take a walk and enjoy wildlife ~ rabbits, red foxes, and all kinds of beautiful birds including owls! Such a nice place to live. Available between January and mid-May of 2023. Fully-furnished home. No smoking of any kind permitted inside or outside. Pets may be considered with pet fee if owner approves. Quiet hours between 10:00 PM and 8:00 AM out of consideration for great neighbors. Utilities included in rent: power, water + wifi. Parking in lot near front door (uncovered, but convenient!) All lawn care / snow removal is provided by HOA, paid by owner.
This property is off market, which means it's not currently listed for sale or rent on Zillow. This may be different from what's available on other websites or public sources.
