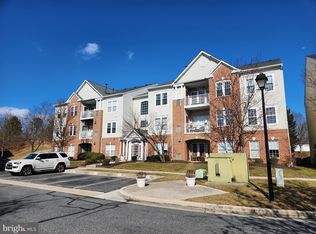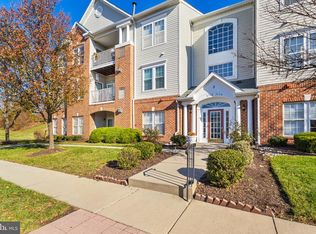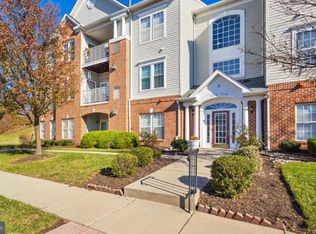If you are looking for a home that you can move in with ease then look no further. This elevator accessible condo, is ideal for someone who needs a home with accessibility. From the moment you walk in the door you are welcomed by the beautifully cared for condo. The high ceilings and neutral colors bring openness and light throughout the space. Open concept featuring spacious living room and dining room. The kitchen has loads of counter space and brand new black slate refrigerator. The master bedroom is great in size with two walk in closets, an ensuite bathroom with double sinks and walking jetted tub. The secondary bedroom to opens up to the guest bath. Up to the loft is a brand new chair lift creating another level of ease as you move around your condo. This additional space looks over the living area. With vinyl floors this space is perfect for an office or additional living space. Out the patio door is the porch, a great space for your morning coffee. This condo has been well cared for and is move in ready. Schedule your showing today before this home is SOLD! Open concept featuring spacious living room and dining room with chair rail and crown molding. Kitchen has 42" cabinets, electric convection range, SxS refrigerator with water/ice dispenser, OTR microwave, pull-out faucet with sprayer, double sinks and buffet table. Master suite with 2 closets, one walk-in, full bath with double vanity, stand up shower with seat. 2 more bedrooms and full bath complete this unit. New energy efficient vinyl double pane windows. No worries, home warranty included!
This property is off market, which means it's not currently listed for sale or rent on Zillow. This may be different from what's available on other websites or public sources.


