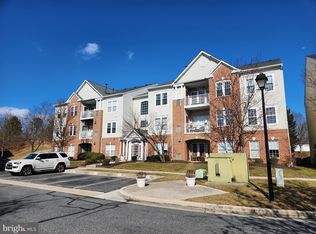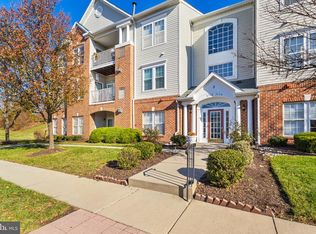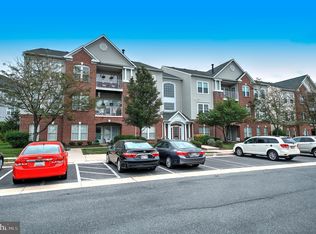Sold for $310,000 on 05/23/25
$310,000
5138 Brightleaf Ct #5138, Rosedale, MD 21237
2beds
1,631sqft
Condominium
Built in 2000
-- sqft lot
$306,500 Zestimate®
$190/sqft
$2,481 Estimated rent
Home value
$306,500
$282,000 - $334,000
$2,481/mo
Zestimate® history
Loading...
Owner options
Explore your selling options
What's special
Welcome to your dream home! This gorgeous 2-bedroom, 2-bathroom penthouse condo offers the perfect blend of luxury, space, and versatility. Soaring vaulted ceilings create an open and airy atmosphere, filling the recreational space with natural light and highlighting the expansive layout. A separate dining room offers additional space for entertaining or everyday meals, and it opens up to a private balcony—perfect for morning coffee or relaxing evenings outdoors. The spacious primary bedroom features a private en suite bathroom and a generous walk-in closet, offering a peaceful retreat with plenty of storage. The second bedroom is equally well-sized, and the home includes ample storage throughout—a rare and valuable feature in condo living. Upstairs, an extra-large loft provides incredible flexibility—ideal for a home office, second living area, or easily converted into a third bedroom to suit your needs. Designed with accessibility in mind, the unit is handicap accessible with extra wide doorways and a top of the line walk-in shower/tub combo. The building includes an elevator for ease and convenience. Located in a well-maintained community, this penthouse checks all the boxes for stylish, comfortable, and functional living. Don’t miss your opportunity to make it yours!
Zillow last checked: 10 hours ago
Listing updated: May 23, 2025 at 04:54am
Listed by:
Emma Davis 410-725-4034,
Samson Properties
Bought with:
Susan Cox, 303385
RE/MAX Components
Source: Bright MLS,MLS#: MDBC2125118
Facts & features
Interior
Bedrooms & bathrooms
- Bedrooms: 2
- Bathrooms: 2
- Full bathrooms: 2
- Main level bathrooms: 2
- Main level bedrooms: 2
Primary bedroom
- Level: Main
Bedroom 2
- Level: Main
Primary bathroom
- Level: Main
Bathroom 2
- Level: Main
Dining room
- Level: Main
Foyer
- Level: Main
Kitchen
- Level: Main
Laundry
- Level: Main
Living room
- Level: Main
Loft
- Level: Upper
Heating
- Central, Heat Pump, Natural Gas
Cooling
- Ceiling Fan(s), Central Air, Electric
Appliances
- Included: Microwave, Dishwasher, Disposal, Dryer, Exhaust Fan, Ice Maker, Oven, Refrigerator, Stainless Steel Appliance(s), Washer, Water Heater, Gas Water Heater
- Laundry: Laundry Room, In Unit
Features
- Bathroom - Walk-In Shower, Ceiling Fan(s), Dining Area, Elevator, Pantry, Primary Bath(s), Upgraded Countertops, Walk-In Closet(s)
- Flooring: Carpet
- Has basement: No
- Has fireplace: No
Interior area
- Total structure area: 1,631
- Total interior livable area: 1,631 sqft
- Finished area above ground: 1,631
- Finished area below ground: 0
Property
Parking
- Parking features: Off Street, Parking Lot
Accessibility
- Accessibility features: Stair Lift, Accessible Elevator Installed, Low Bathroom Mirrors, Mobility Improvements, Wheelchair Mod, Other Bath Mod
Features
- Levels: Two
- Stories: 2
- Pool features: None
- Has spa: Yes
- Spa features: Bath
Details
- Additional structures: Above Grade, Below Grade
- Parcel number: 04142300008871
- Zoning: RESIDENTIAL
- Special conditions: Standard
Construction
Type & style
- Home type: Condo
- Architectural style: Loft
- Property subtype: Condominium
- Attached to another structure: Yes
Materials
- Brick, Vinyl Siding
Condition
- New construction: No
- Year built: 2000
Utilities & green energy
- Sewer: Public Sewer
- Water: Public
- Utilities for property: Electricity Available, Natural Gas Available, Water Available, Sewer Available
Community & neighborhood
Security
- Security features: Fire Sprinkler System
Location
- Region: Rosedale
- Subdivision: Devonshire At Whitemarsh
HOA & financial
Other fees
- Condo and coop fee: $339 monthly
Other
Other facts
- Listing agreement: Exclusive Right To Sell
- Listing terms: Cash,Conventional,FHA,VA Loan
- Ownership: Condominium
Price history
| Date | Event | Price |
|---|---|---|
| 5/23/2025 | Sold | $310,000+5.1%$190/sqft |
Source: | ||
| 5/7/2025 | Pending sale | $295,000$181/sqft |
Source: | ||
| 4/26/2025 | Listed for sale | $295,000+19.9%$181/sqft |
Source: | ||
| 11/2/2021 | Sold | $246,000$151/sqft |
Source: Public Record Report a problem | ||
| 6/28/2021 | Sold | $246,000+17.1%$151/sqft |
Source: BHHS Homesale Realty #MDBC530474_21237 Report a problem | ||
Public tax history
| Year | Property taxes | Tax assessment |
|---|---|---|
| 2025 | $4,028 +45.3% | $239,333 +4.7% |
| 2024 | $2,771 +4.9% | $228,667 +4.9% |
| 2023 | $2,642 +1.2% | $218,000 |
Find assessor info on the county website
Neighborhood: 21237
Nearby schools
GreatSchools rating
- 6/10Vincent Farm Elementary SchoolGrades: PK-5Distance: 3 mi
- 4/10Golden Ring Middle SchoolGrades: 6-8Distance: 2.7 mi
- 2/10Overlea High & Academy Of FinanceGrades: 9-12Distance: 2.5 mi
Schools provided by the listing agent
- District: Baltimore County Public Schools
Source: Bright MLS. This data may not be complete. We recommend contacting the local school district to confirm school assignments for this home.

Get pre-qualified for a loan
At Zillow Home Loans, we can pre-qualify you in as little as 5 minutes with no impact to your credit score.An equal housing lender. NMLS #10287.
Sell for more on Zillow
Get a free Zillow Showcase℠ listing and you could sell for .
$306,500
2% more+ $6,130
With Zillow Showcase(estimated)
$312,630

