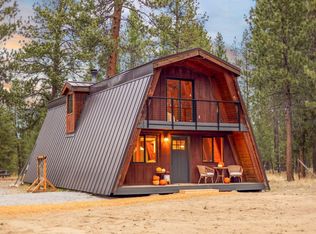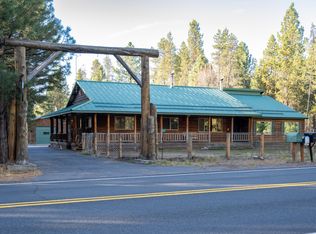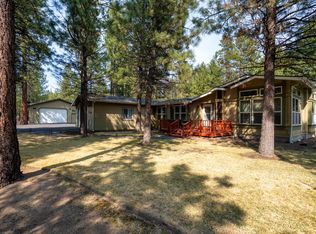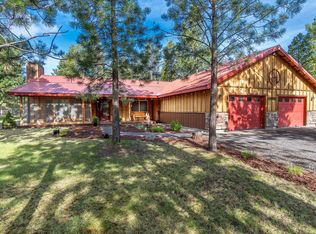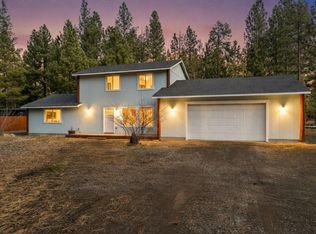Just waiting to be yours this retreat is nestled on 2.5 treed acres, with a modern 2280 sq ft home. Not just a spacious home with 3 well-appointed bedrooms and 3 baths, but also an office space for the professional who seeks tranquility while working from home. The home's layout is designed for multigenerational living, featuring two primary bedrooms, one of which offers a cozy sitting room and a private entrance, ensuring comfort and privacy for all. The architectural charm is elevated by coffered ceilings that add a touch of sophistication to the interior. Dream kitchen has ample counter space and a pantry to store all your gourmet ingredients. This estate is complemented by a 40X48 pole barn, perfect for a workshop or storage, and a detached, insulated double car garage, providing ample space for vehicles and hobbies alike. This property is not just a home; it's a lifestyle waiting to be embraced.
Active
$644,900
51375 Al Jean Rd, La Pine, OR 97739
3beds
3baths
2,280sqft
Est.:
Manufactured On Land, Manufactured Home
Built in 2020
2.5 Acres Lot
$-- Zestimate®
$283/sqft
$-- HOA
What's special
- 163 days |
- 308 |
- 25 |
Zillow last checked: 8 hours ago
Listing updated: December 01, 2025 at 12:21pm
Listed by:
Ninebark Real Estate 541-728-3009
Source: Oregon Datashare,MLS#: 220200632
Facts & features
Interior
Bedrooms & bathrooms
- Bedrooms: 3
- Bathrooms: 3
Heating
- Forced Air, Heat Pump, Propane
Cooling
- Heat Pump
Appliances
- Included: Dishwasher, Dryer, Microwave, Range, Range Hood, Refrigerator, Tankless Water Heater, Washer
Features
- Breakfast Bar, Ceiling Fan(s), Double Vanity, Enclosed Toilet(s), Granite Counters, In-Law Floorplan, Kitchen Island, Linen Closet, Open Floorplan, Pantry, Primary Downstairs, Shower/Tub Combo, Solid Surface Counters, Tile Shower, Walk-In Closet(s), Wet Bar
- Flooring: Carpet, Laminate
- Has fireplace: Yes
- Fireplace features: Living Room, Wood Burning
- Common walls with other units/homes: No Common Walls
Interior area
- Total structure area: 2,280
- Total interior livable area: 2,280 sqft
Property
Parking
- Total spaces: 2
- Parking features: Detached, Driveway, Garage Door Opener, Gravel, RV Access/Parking, RV Garage, Storage
- Garage spaces: 2
- Has uncovered spaces: Yes
Features
- Levels: One
- Stories: 1
- Patio & porch: Front Porch
Lot
- Size: 2.5 Acres
- Features: Corner Lot
Details
- Additional structures: RV/Boat Storage, Workshop
- Parcel number: 142135
- Zoning description: RR10/WA
- Special conditions: Standard
- Horses can be raised: Yes
Construction
Type & style
- Home type: MobileManufactured
- Architectural style: Ranch
- Property subtype: Manufactured On Land, Manufactured Home
Materials
- Foundation: Block
- Roof: Composition
Condition
- New construction: No
- Year built: 2020
Utilities & green energy
- Sewer: Alternative Treatment Tech System, Septic Tank
- Water: Private, Well
Community & HOA
Community
- Security: Carbon Monoxide Detector(s), Smoke Detector(s)
HOA
- Has HOA: No
Location
- Region: La Pine
Financial & listing details
- Price per square foot: $283/sqft
- Tax assessed value: $625,770
- Annual tax amount: $3,015
- Date on market: 12/1/2025
- Cumulative days on market: 163 days
- Listing terms: Conventional,FHA,FMHA,VA Loan
- Road surface type: Paved
- Body type: Double Wide
Estimated market value
Not available
Estimated sales range
Not available
$2,697/mo
Price history
Price history
| Date | Event | Price |
|---|---|---|
| 9/20/2025 | Price change | $644,900-0.8%$283/sqft |
Source: | ||
| 9/3/2025 | Listed for sale | $649,900$285/sqft |
Source: | ||
| 5/5/2025 | Pending sale | $649,900$285/sqft |
Source: | ||
| 4/30/2025 | Listed for sale | $649,900-5.8%$285/sqft |
Source: | ||
| 11/11/2024 | Listing removed | $690,000$303/sqft |
Source: | ||
Public tax history
Public tax history
| Year | Property taxes | Tax assessment |
|---|---|---|
| 2025 | $3,146 +4.3% | $190,880 +3% |
| 2024 | $3,016 +2.3% | $185,330 +6.1% |
| 2023 | $2,949 +9.2% | $174,700 |
Find assessor info on the county website
BuyAbility℠ payment
Est. payment
$3,605/mo
Principal & interest
$3073
Property taxes
$306
Home insurance
$226
Climate risks
Neighborhood: 97739
Nearby schools
GreatSchools rating
- 4/10Lapine Elementary SchoolGrades: K-5Distance: 2 mi
- 2/10Lapine Middle SchoolGrades: 6-8Distance: 1.9 mi
- 2/10Lapine Senior High SchoolGrades: 9-12Distance: 2.1 mi
Schools provided by the listing agent
- Elementary: LaPine Elem
- Middle: LaPine Middle
- High: LaPine Sr High
Source: Oregon Datashare. This data may not be complete. We recommend contacting the local school district to confirm school assignments for this home.
- Loading
