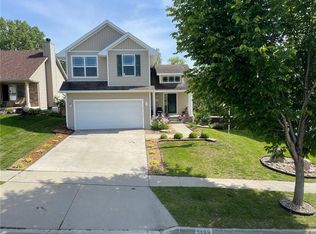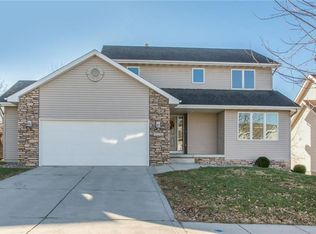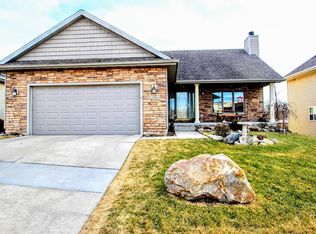Sold for $300,000
$300,000
5137 Walnut Ridge Dr, Des Moines, IA 50317
3beds
1,504sqft
Single Family Residence
Built in 2009
7,666.56 Square Feet Lot
$298,700 Zestimate®
$199/sqft
$1,894 Estimated rent
Home value
$298,700
$284,000 - $314,000
$1,894/mo
Zestimate® history
Loading...
Owner options
Explore your selling options
What's special
Check out this awesome 2-story home in a great neighborhood! Upstairs has 2 comfy bedrooms plus a loft that’s perfect for a home office, game room, or extra hangout space. The finished walkout basement adds even more room with another bedroom—great for guests or a quiet retreat. You’ll love the fenced backyard for relaxing, playing, or entertaining. This one’s got a great vibe and plenty of space—come take a look!
Zillow last checked: 8 hours ago
Listing updated: June 09, 2025 at 06:21am
Listed by:
Carin Birt,
BHHS First Realty Westown,
Charissa Peters,
BHHS First Realty Westown
Bought with:
Ebi Christopher
Keller Williams Realty GDM
Source: DMMLS,MLS#: 716817 Originating MLS: Des Moines Area Association of REALTORS
Originating MLS: Des Moines Area Association of REALTORS
Facts & features
Interior
Bedrooms & bathrooms
- Bedrooms: 3
- Bathrooms: 3
- Full bathrooms: 1
- 3/4 bathrooms: 1
- 1/2 bathrooms: 1
Heating
- Forced Air, Gas, Natural Gas
Cooling
- Central Air
Appliances
- Included: Dryer, Dishwasher, Microwave, Refrigerator, Stove, Washer
- Laundry: Main Level
Features
- Dining Area, Cable TV
- Flooring: Carpet, Laminate
- Basement: Finished,Walk-Out Access
Interior area
- Total structure area: 1,504
- Total interior livable area: 1,504 sqft
- Finished area below ground: 600
Property
Parking
- Total spaces: 2
- Parking features: Attached, Garage, Two Car Garage
- Attached garage spaces: 2
Features
- Levels: Two
- Stories: 2
- Patio & porch: Deck, Open, Patio
- Exterior features: Deck, Fully Fenced, Patio
- Fencing: Wood,Full
Lot
- Size: 7,666 sqft
- Features: Rectangular Lot
Details
- Parcel number: 06000713226012
- Zoning: PUD
Construction
Type & style
- Home type: SingleFamily
- Architectural style: Two Story
- Property subtype: Single Family Residence
Materials
- Vinyl Siding
- Foundation: Poured
- Roof: Asphalt,Shingle
Condition
- Year built: 2009
Utilities & green energy
- Sewer: Public Sewer
- Water: Public
Community & neighborhood
Security
- Security features: Security System, Smoke Detector(s)
Location
- Region: Des Moines
HOA & financial
HOA
- Has HOA: Yes
- HOA fee: $125 annually
- Association name: Brook Run Village HOA
- Second association name: McAfee Realty
- Second association phone: 515-238-5243
Other
Other facts
- Listing terms: Cash,Conventional
- Road surface type: Concrete
Price history
| Date | Event | Price |
|---|---|---|
| 6/5/2025 | Sold | $300,000$199/sqft |
Source: | ||
| 5/7/2025 | Pending sale | $300,000$199/sqft |
Source: | ||
| 4/29/2025 | Listed for sale | $300,000+9.1%$199/sqft |
Source: | ||
| 3/25/2022 | Sold | $275,000$183/sqft |
Source: | ||
| 2/14/2022 | Pending sale | $275,000$183/sqft |
Source: | ||
Public tax history
| Year | Property taxes | Tax assessment |
|---|---|---|
| 2024 | $5,628 +7% | $281,000 |
| 2023 | $5,260 +1.2% | $281,000 +26.7% |
| 2022 | $5,198 +2% | $221,700 |
Find assessor info on the county website
Neighborhood: Brooks Run
Nearby schools
GreatSchools rating
- 6/10Delaware Elementary SchoolGrades: PK-5Distance: 1.3 mi
- 6/10Spring Creek - 6th GradeGrades: 6Distance: 3.9 mi
- 4/10Southeast Polk High SchoolGrades: 9-12Distance: 3.8 mi
Schools provided by the listing agent
- District: Southeast Polk
Source: DMMLS. This data may not be complete. We recommend contacting the local school district to confirm school assignments for this home.

Get pre-qualified for a loan
At Zillow Home Loans, we can pre-qualify you in as little as 5 minutes with no impact to your credit score.An equal housing lender. NMLS #10287.


